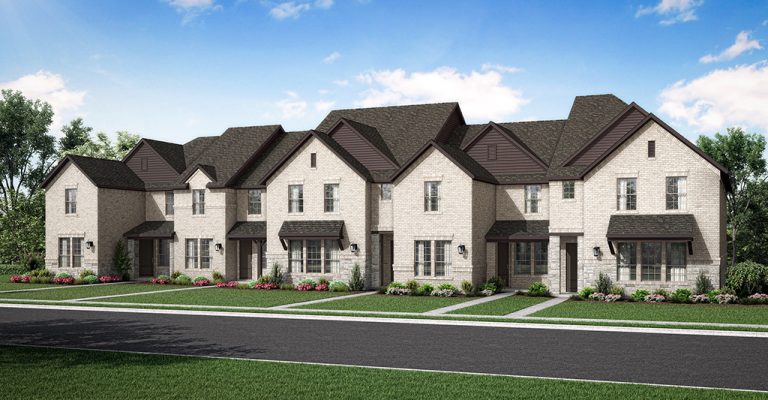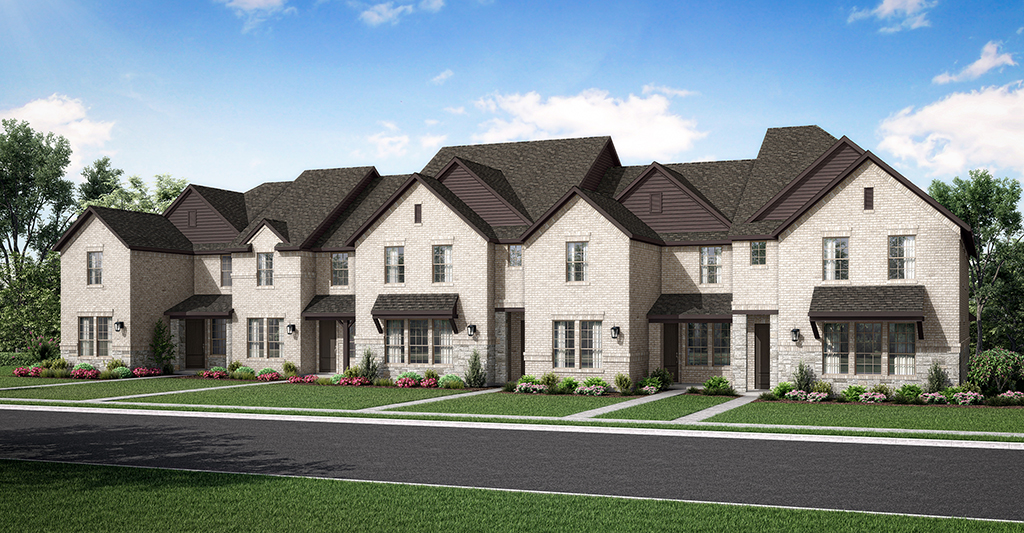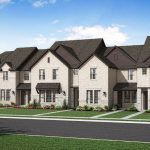5410 E Runnel Road
Caddo
This floorplan is great for families that like to entertain! The California kitchen has a big walk-in pantry and opens to a large family room. Guests can remain downstairs as the first floor also includes a powder bath. The covered patio offers privacy alongside a rear-entry garage, and all bedrooms are upstairs. Not only is the owner’s suite spacious, it also features two walk-in closets, dual vanity sink, linen closet and oversized shower. All other bedrooms include a walk-in closet, and the loft gives a great place to unwind and relax.
Brochure
Download Brochure PDFFeatures
- Breakfast Nook
- Covered Entry
- Covered Patio
- Kitchen Island
- Living Smarter Home Automation Package
- Loft
- Sprinkler System
- Walk-In Closets
- Walk-in Pantry
- Price
- $ 313,506
- SQFT
- 1,773
- # Stories
- 2
- # Garages
- 2
- # Beds
- 3
- # Baths
- 2.5
School district
- Royse City ISD
Floorplan Image
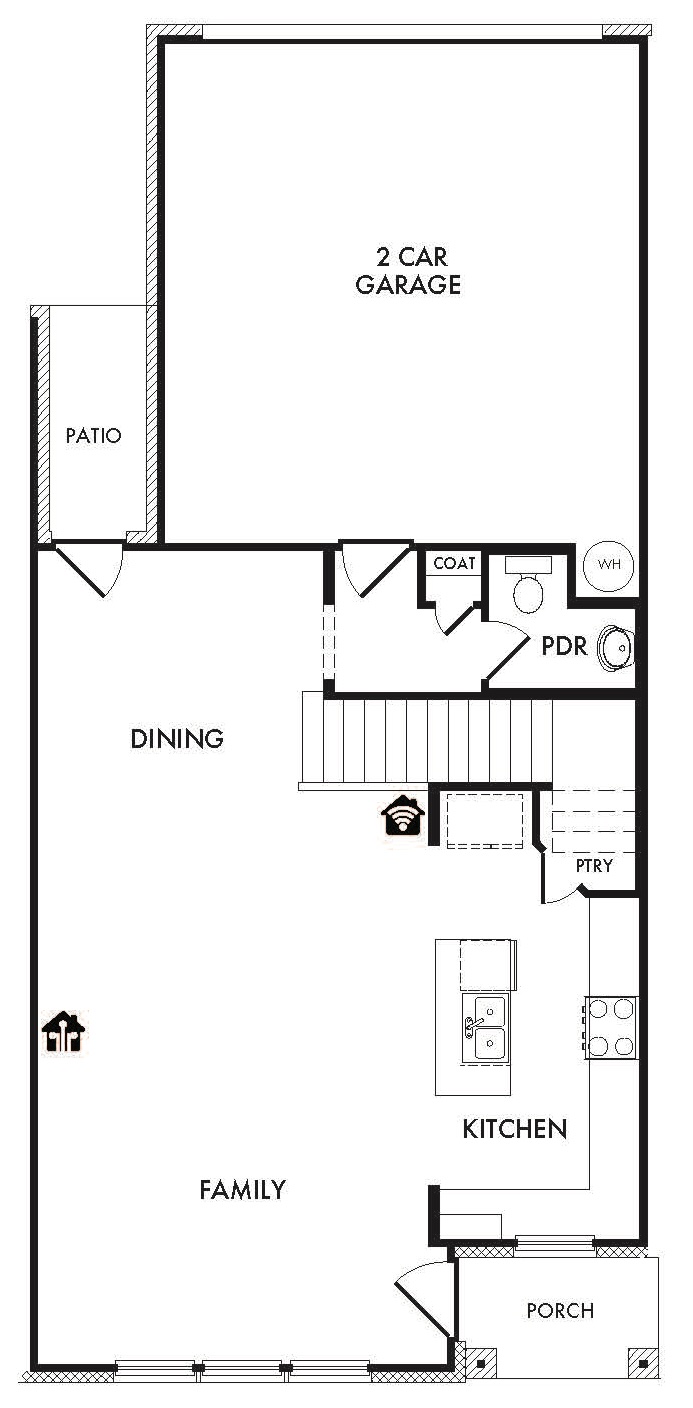
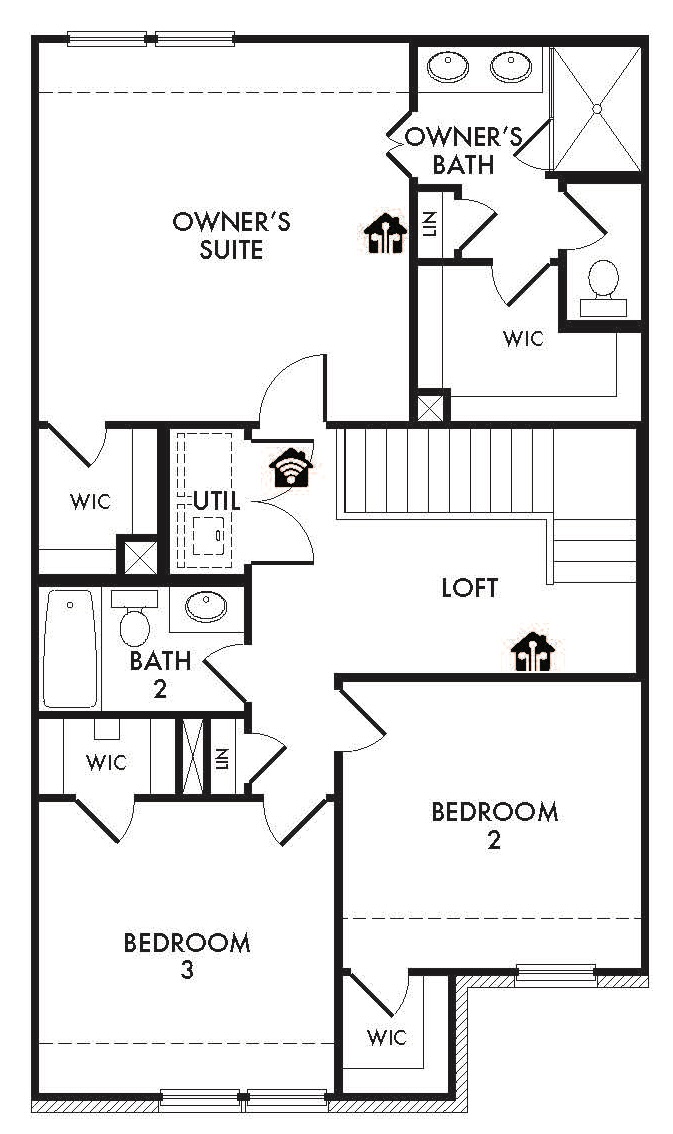
Elevation Image
