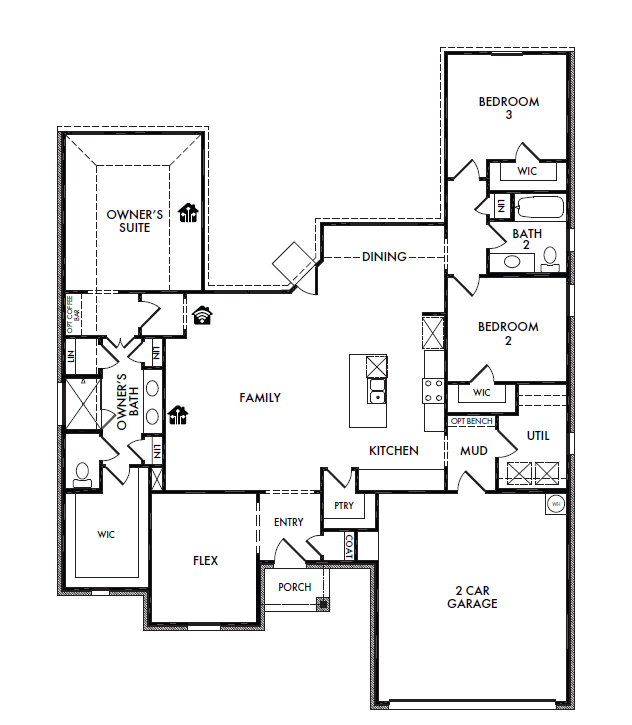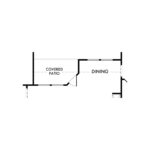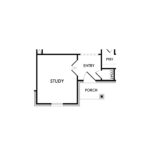409 Falcon Way
Alderbury II
Beautiful, open layout perfect for a new family. With ample storage space, this floorplan features a California kitchen with spacious walk-in pantry, study off the entry and walk-in closets in each bedroom.
Brochure
Download Brochure PDFFeatures
- Breakfast Nook
- Covered Patio
- Flex Room
- Kitchen Island
- Living Smarter Home Automation Package
- Price
- $ 393,117$ 369,900
- SQFT
- 1,875
- # Stories
- 1
- # Garages
- 2
- # Beds
- 3
- # Baths
- 2
School district
- Azle ISD
Floorplan Image

Elevation Image
























































