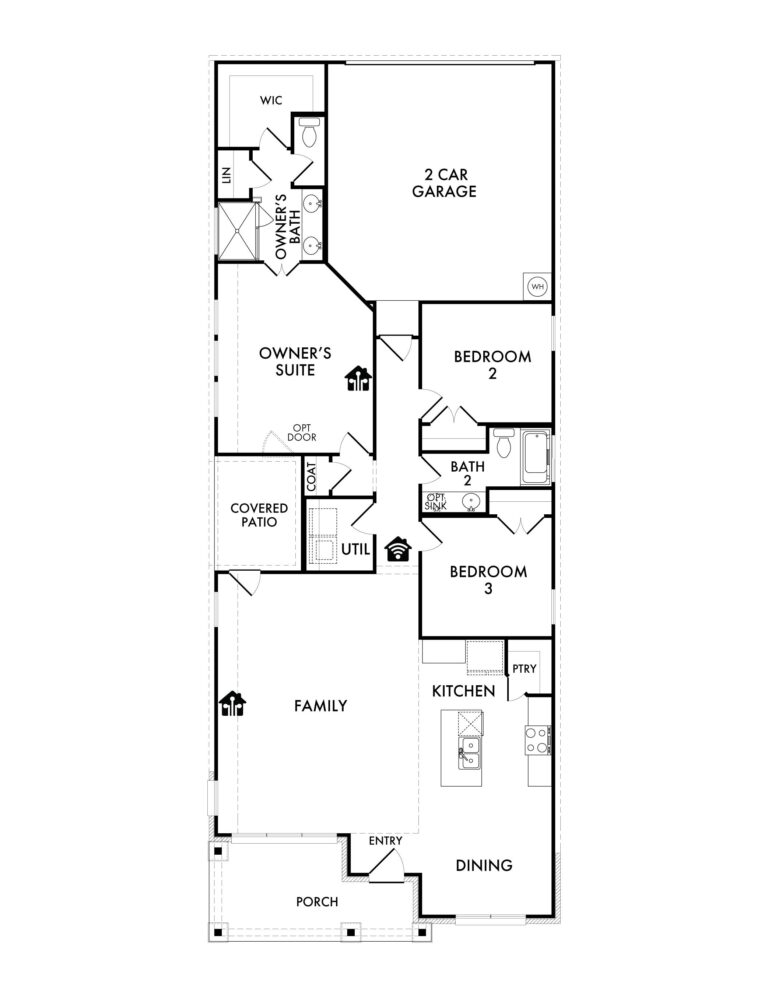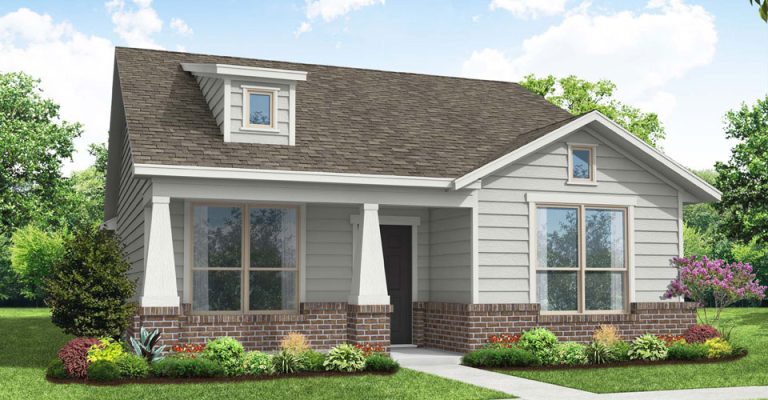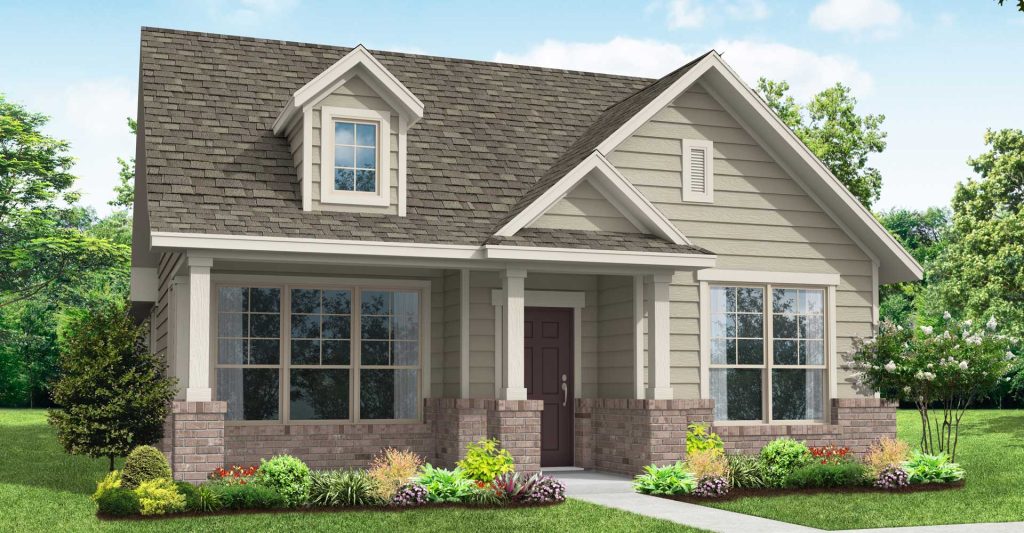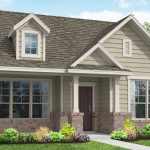3873 Golden Valley Lane
Wesley
The Wesley floorplan has a charming, large front porch for those nice mornings to sit and drink coffee! Five windows line the front of the home, which provides a panoramic view as well as natural light. An oversized family room that is great for family time and entertaining!
Brochure
Download Brochure PDFFeatures
- Breakfast Nook
- Covered Front Porch
- Covered Patio
- Kitchen Island
- Living Smarter Home Automation Package
- Main Floor Owner's Suite
- Sprinkler System
- Walk-In Closets
- Walk-in Pantry
- Price
- $ 304,598$ 269,624
- SQFT
- 1,567
- # Stories
- 1
- # Garages
- 2
- # Beds
- 3
- # Baths
- 2
School district
- Crandall ISD
Floorplan Image

Elevation Image


