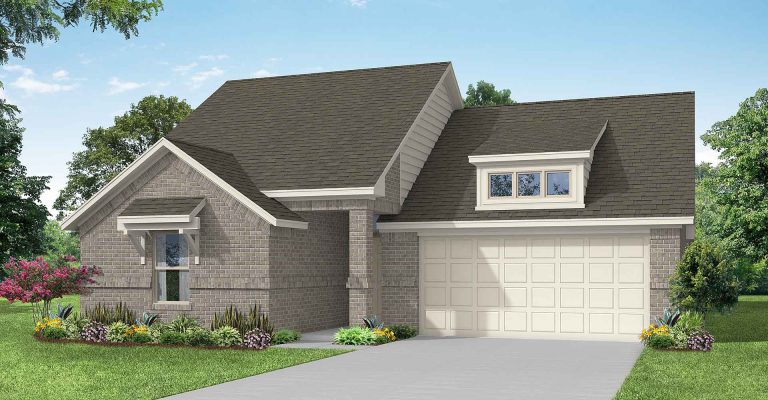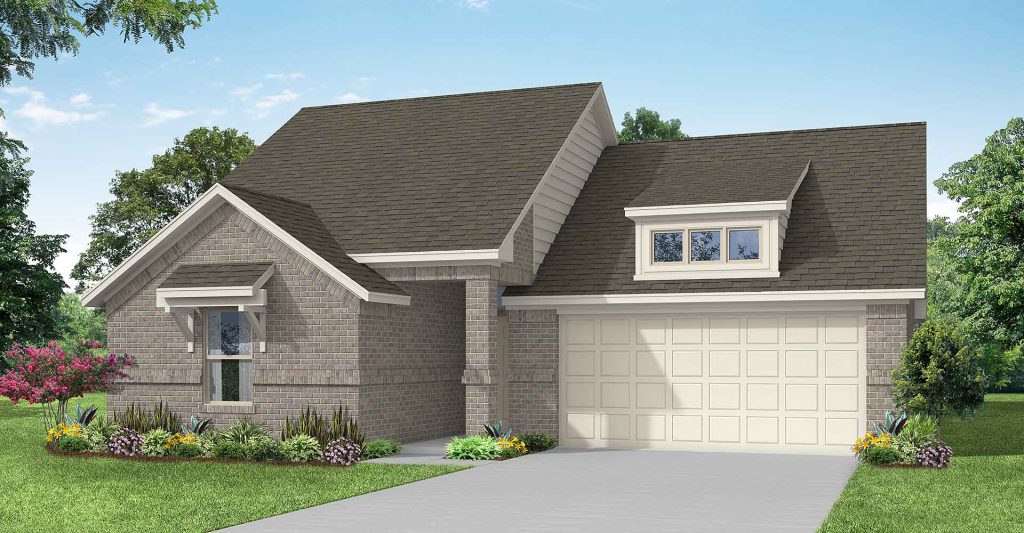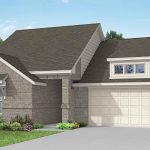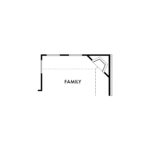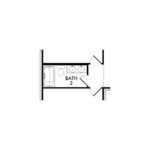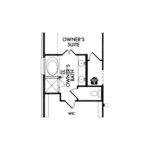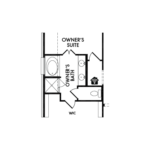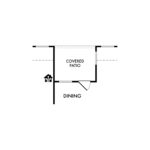3672 N Crowley Cleburne Road
Boston
The Boston offers a large kitchen open to the family room and dining nook. This floorplan features 3 bedrooms and 2 baths, including a relaxing owner retreat with dual vanity sinks and over-sized walk-in closet in the bathroom. The 2-car garage also offers extra storage space, and garage entry goes through a mud room.
Brochure
Download Brochure PDFFeatures
- Breakfast Nook
- Living Smarter Home Automation Package
- Main Floor Owner's Suite
- Mud Room
- Sprinkler System
- Walk-In Closets
- Price
- $ 332,194
- SQFT
- 1,770
- # Stories
- 1
- # Garages
- 2
- # Beds
- 3
- # Baths
- 2
School district
- Crowley ISD
Floorplan Image
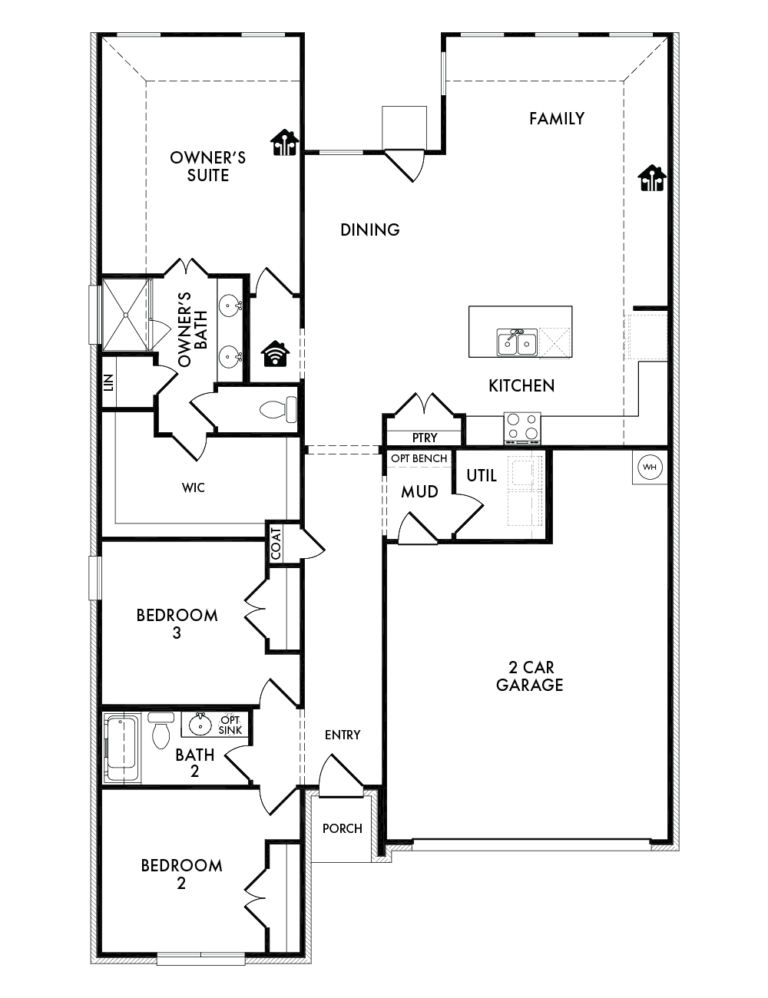
Elevation Image
