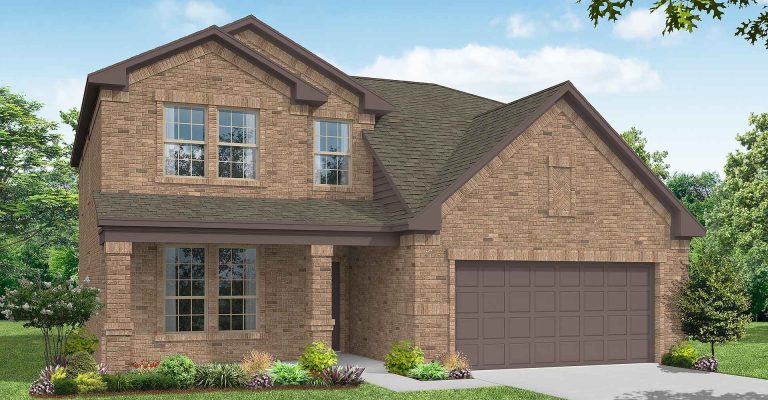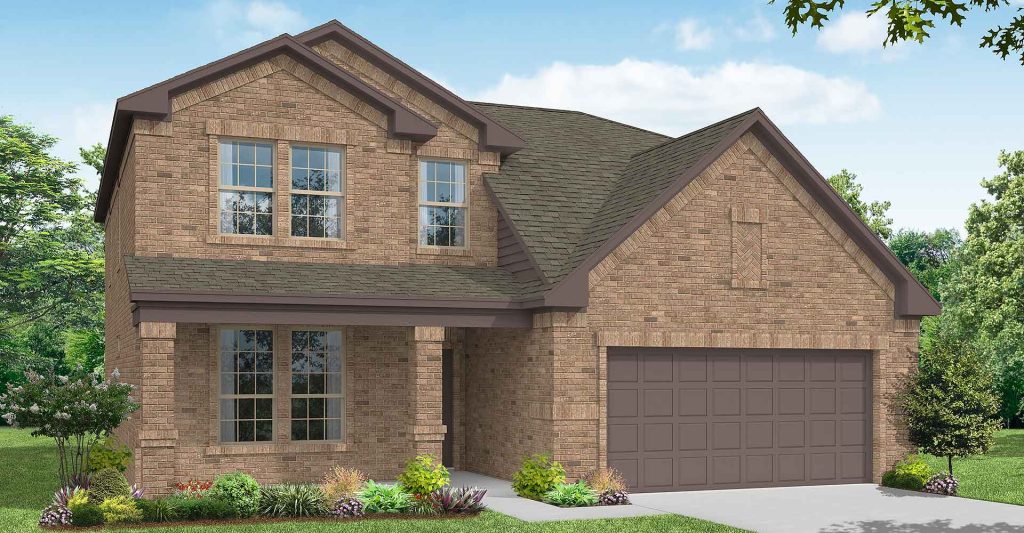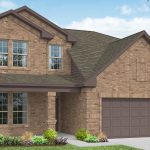3202 Ribisl Lane
Raleigh
The beautiful Raleigh plan offers a light-filled open concept design, perfect for family gatherings. The dining area will accommodate a large table and a spacious kitchen with an island and walk-in pantry. The formal living room at the front of the home offers ultimate privacy. A king-sized first-floor owner’s suite boasts a large en-suite with a walk-in shower, separate garden tub and vanity with dual sinks. Separate laundry room for added convenience. The second floor offers 3 large bedrooms with walk-in closets and a spacious game room for family fun and entertainment.
Brochure
Download Brochure PDFFeatures
- Walk-In Closets
- Price
- $ 443,571$ 408,571
- SQFT
- 2,687
- # Stories
- 2
- # Garages
- 2
- # Beds
- 4
- # Baths
- 2.5
School district
- Royse City ISD
Floorplan Image


Elevation Image


