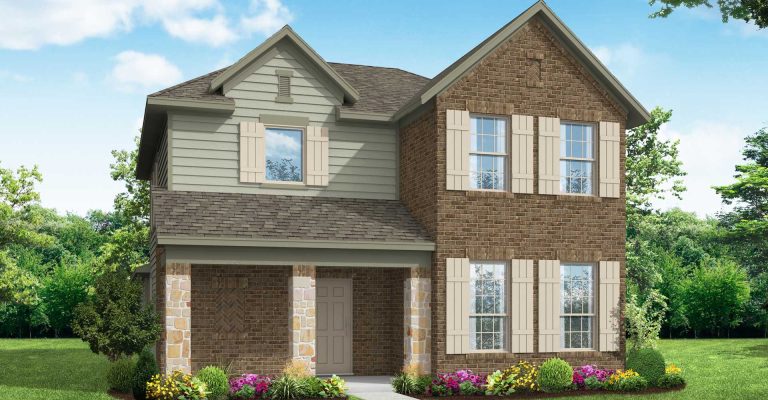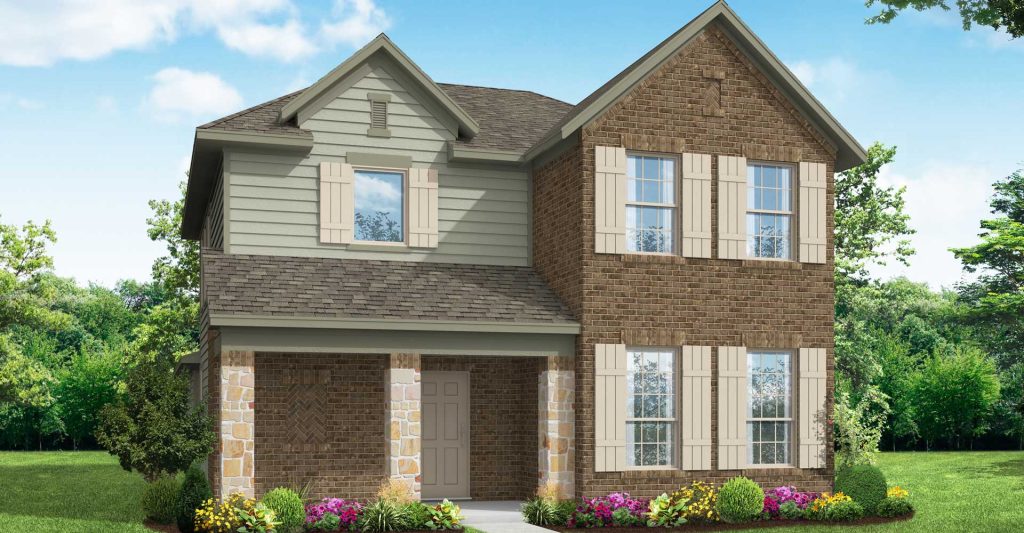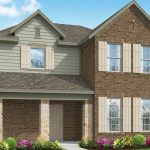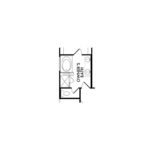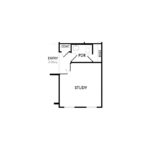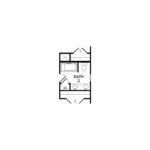3100 Apple Creek Avenue
Thorndale
The Thorndale plan features a grand, two-story entry that opens to the second-floor game room. A study is at the front of the home with a powder bath right next door which is great for a home office! The owner’s suite is on the main floor and offers dual vanity sinks, a separate shower, a garden tub, and a walk-in closet. The secondary bedrooms are upstairs with a full bathroom and a spacious game room. This home also offers great storage space!
Brochure
Download Brochure PDFFeatures
- Breakfast Nook
- Covered Front Porch
- Covered Patio
- Game Room
- Kitchen Island
- Living Smarter Home Automation Package
- Main Floor Owner's Suite
- Sprinkler System
- Study
- Walk-In Closets
- Walk-in Pantry
- Price
- $ 373,560$ 328,560
- SQFT
- 2,258
- # Stories
- 2
- # Garages
- 2
- # Beds
- 3
- # Baths
- 2.5
School district
- Crandall ISD
Floorplan Image
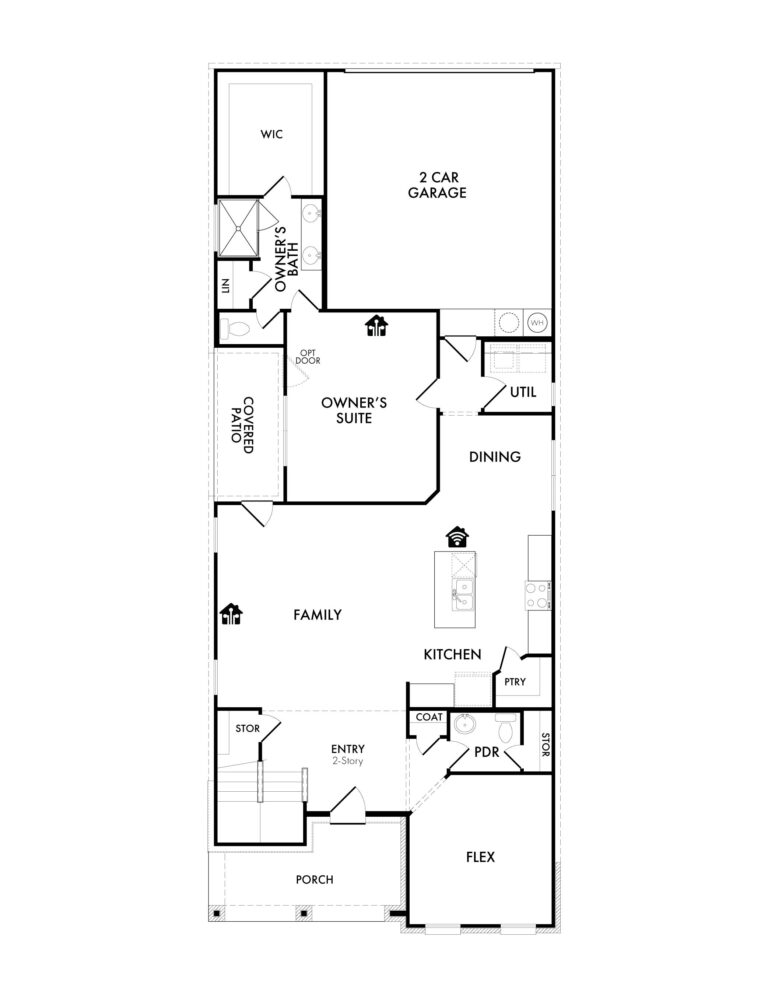
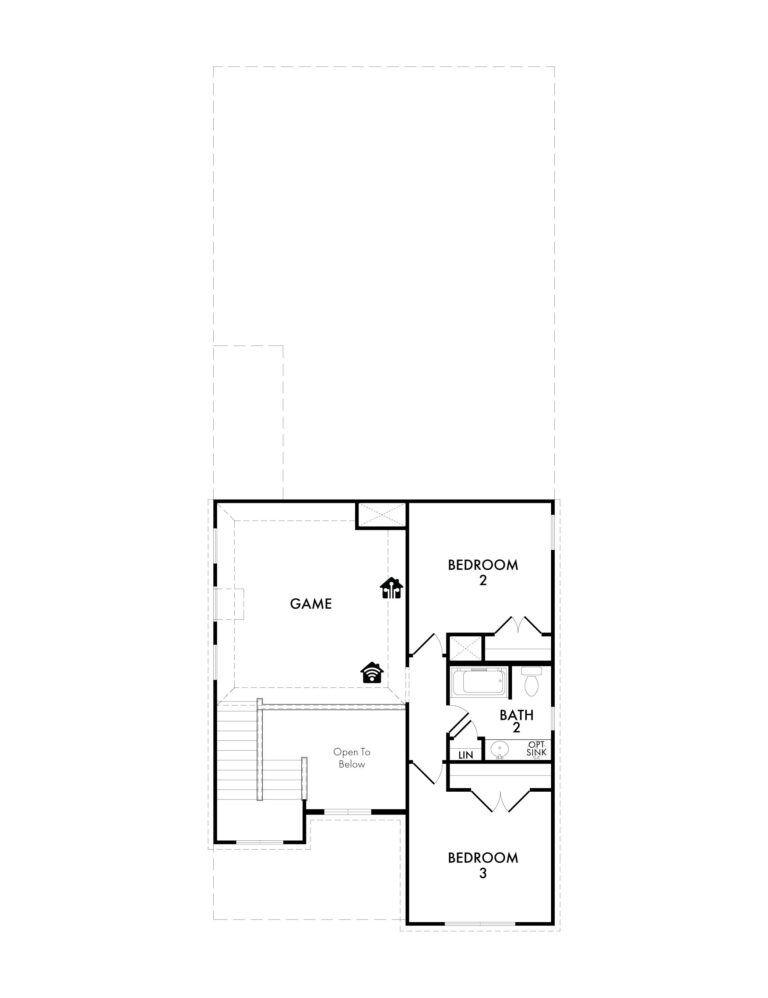
Elevation Image
