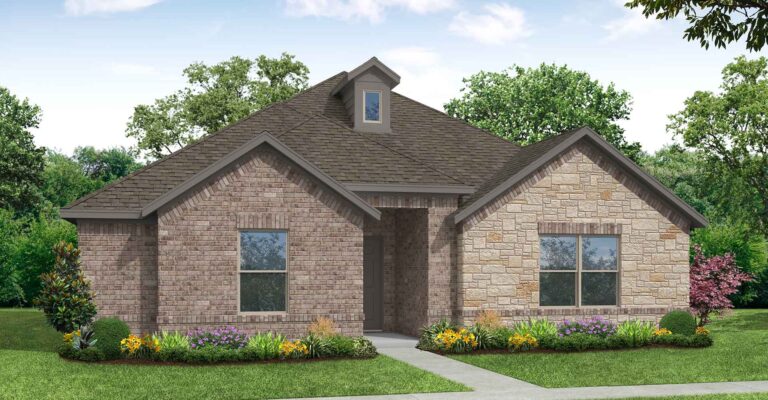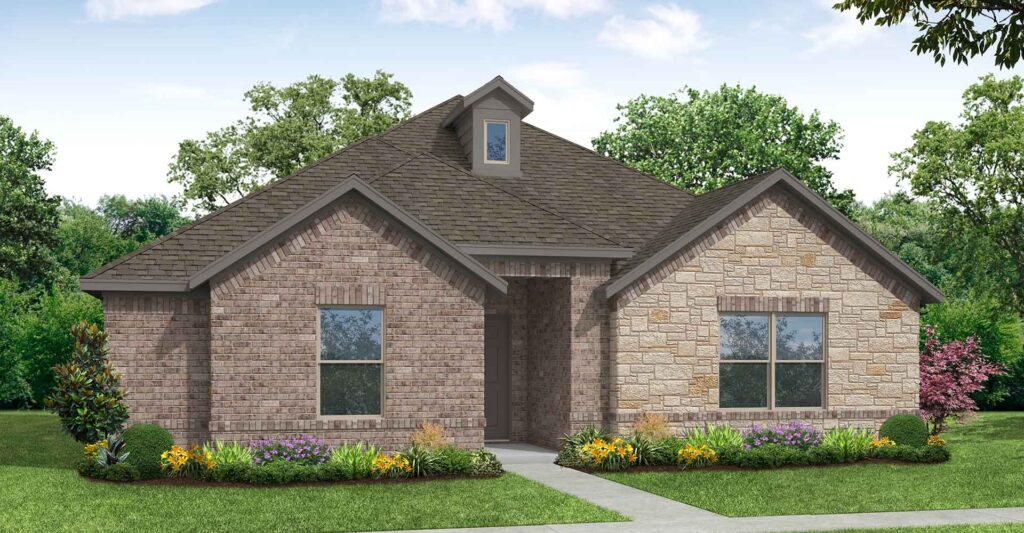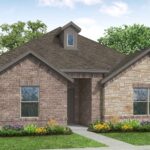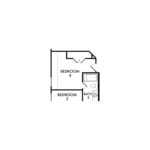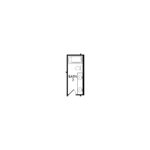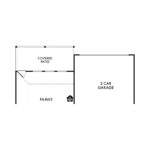3021 Redden Lane
McGill
The McGill offers an open-concept layout, featuring a California kitchen with a spacious walk-in pantry, which opens to the dining nook and family room. This floorplan includes 3 bedrooms and 2 baths, including a private owner’s suite with a separate shower and garden tub as well as a large walk-in closet.
Brochure
Download Brochure PDFFeatures
- Breakfast Nook
- Flex Room
- Kitchen Island
- Living Smarter Home Automation Package
- Main Floor Owner's Suite
- Mud Room
- Sprinkler System
- Walk-In Closets
- Walk-in Pantry
- Price
- $ 415,187$ 409,900
- SQFT
- 2,153
- # Stories
- 1
- # Garages
- 2
- # Beds
- 4
- # Baths
- 2
School district
- Midlothian ISD
Floorplan Image
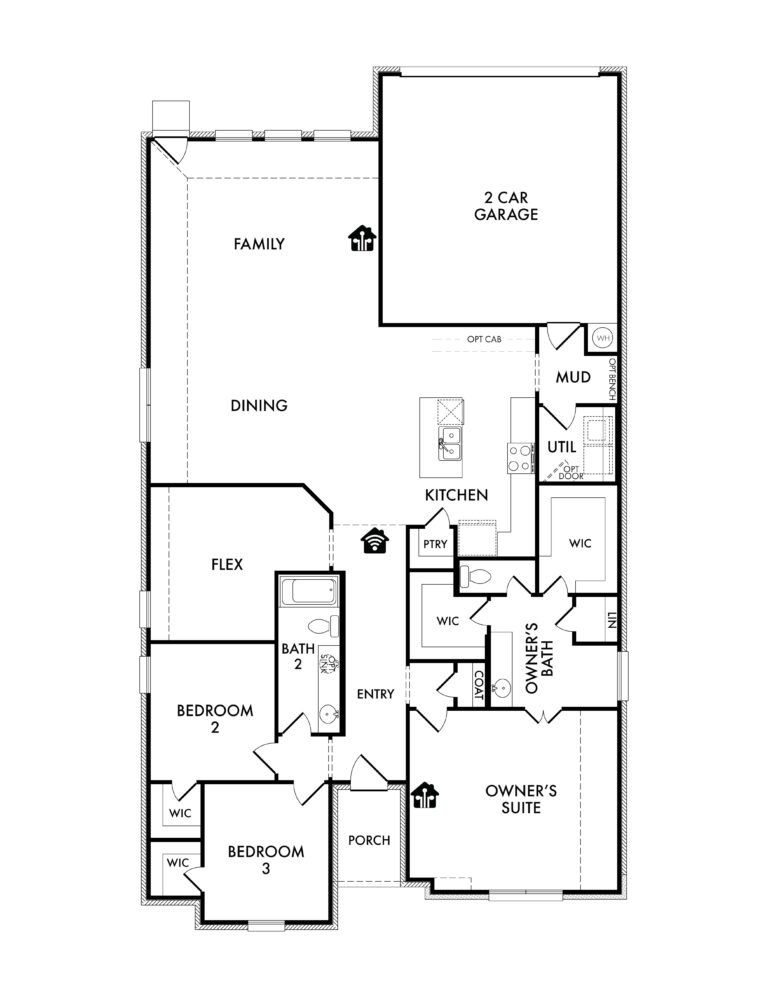
Elevation Image
