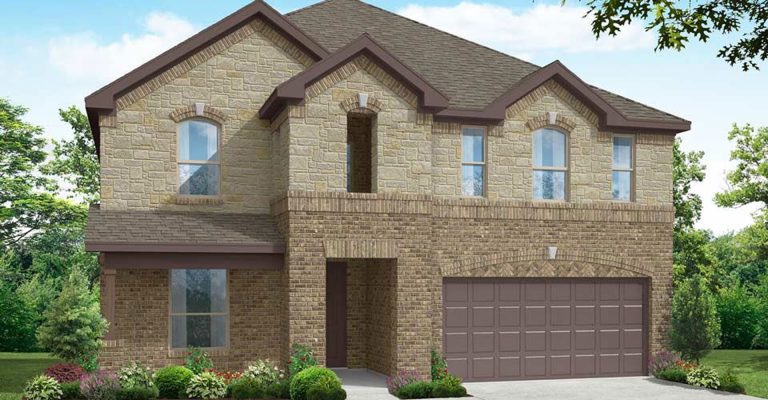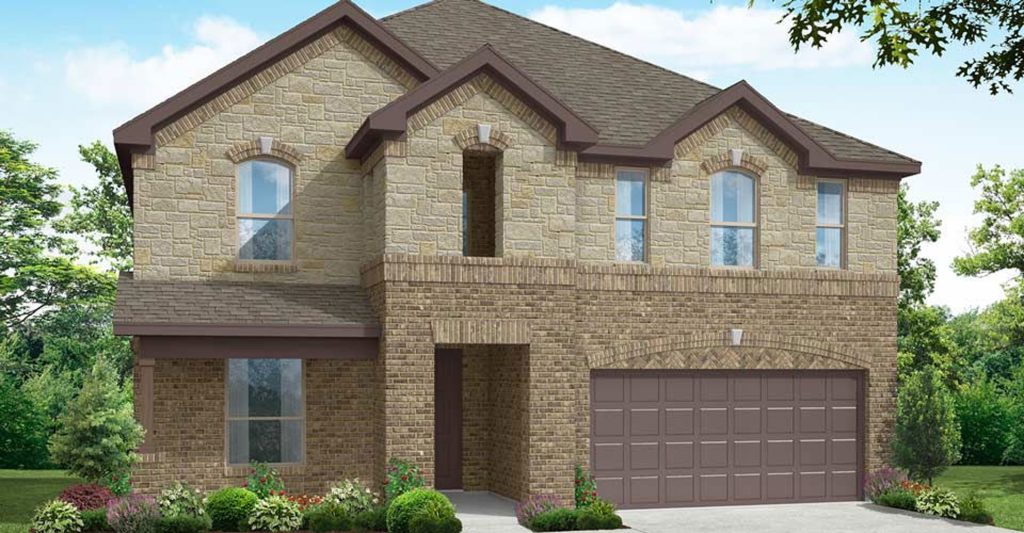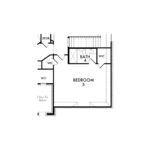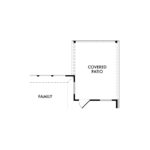3005 Rembrandt Drive
Preston
The Preston plan offers a study off the entry, first floor utility room, open kitchen with large walk-in pantry and breakfast nook. Ample storage with two storage closets and linen closet on second floor. All bedrooms have a walk-in closet. Spacious game room on second floor.
Brochure
Download Brochure PDFFeatures
- Breakfast Nook
- Covered Front Porch
- Covered Patio
- Game Room
- Main Floor Owner's Suite
- Sprinkler System
- Study
- Walk-In Closets
- Walk-in Pantry
- Price
- $ 475,296
- SQFT
- 3,415
- # Stories
- 2
- # Garages
- 2
- # Beds
- 4
- # Baths
- 3
School district
- Royse City ISD
Floorplan Image
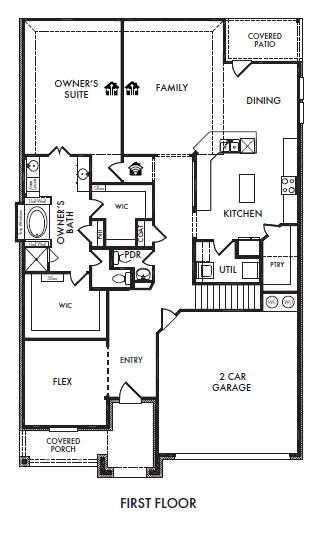
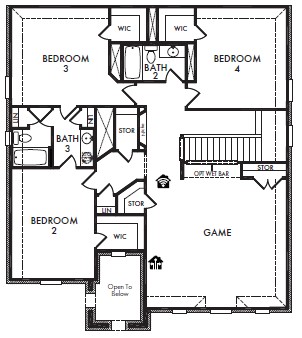
Elevation Image
