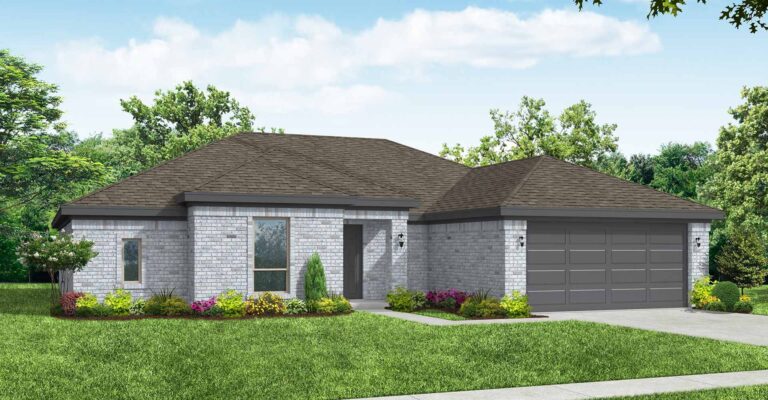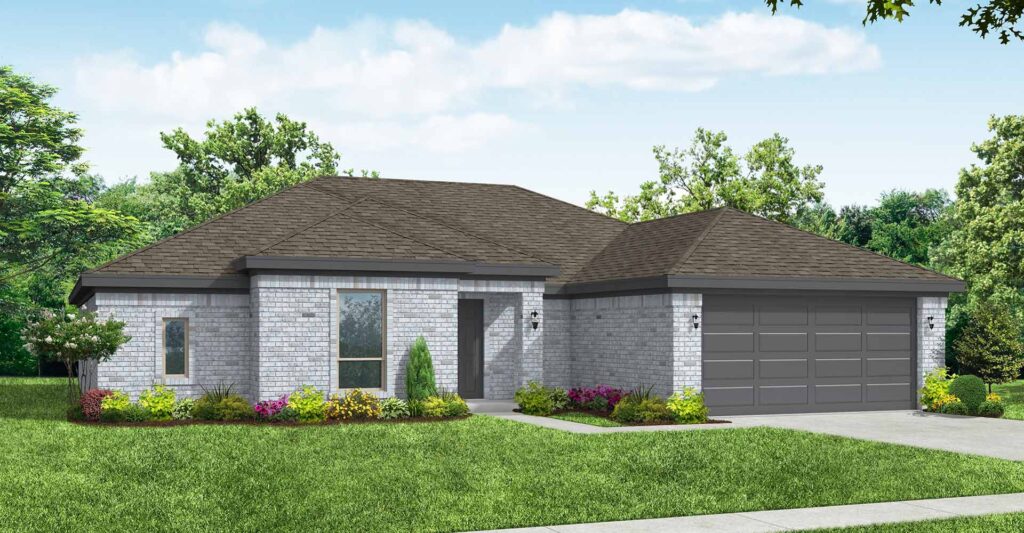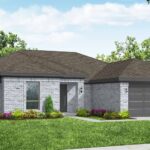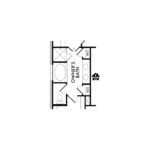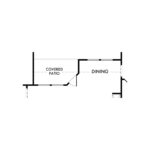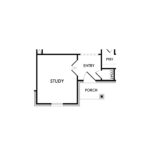2649 River Bank Drive
Alderbury II
Beautiful, open layout perfect for a new family. With ample storage space, this floorplan features a California kitchen with spacious walk-in pantry, FLEX off the entry and walk-in closets in each bedroom.
Brochure
Download Brochure PDFFeatures
- Breakfast Nook
- Covered Entry
- Flex Room
- Kitchen Island
- Living Smarter Home Automation Package
- Mud Room
- Sprinkler System
- Walk-In Closets
- Walk-in Pantry
- Price
- $ 386,340$ 349,900
- SQFT
- 1,875
- # Stories
- 1
- # Garages
- 2
- # Beds
- 3
- # Baths
- 2
School district
- Joshua ISD
Floorplan Image
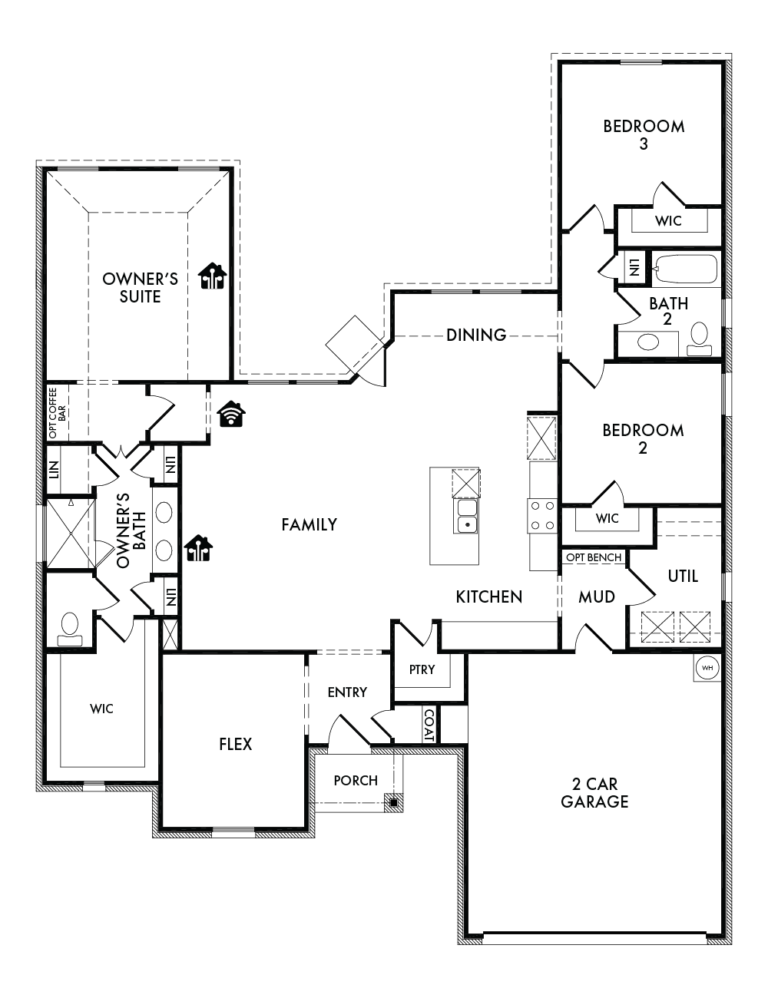
Elevation Image
