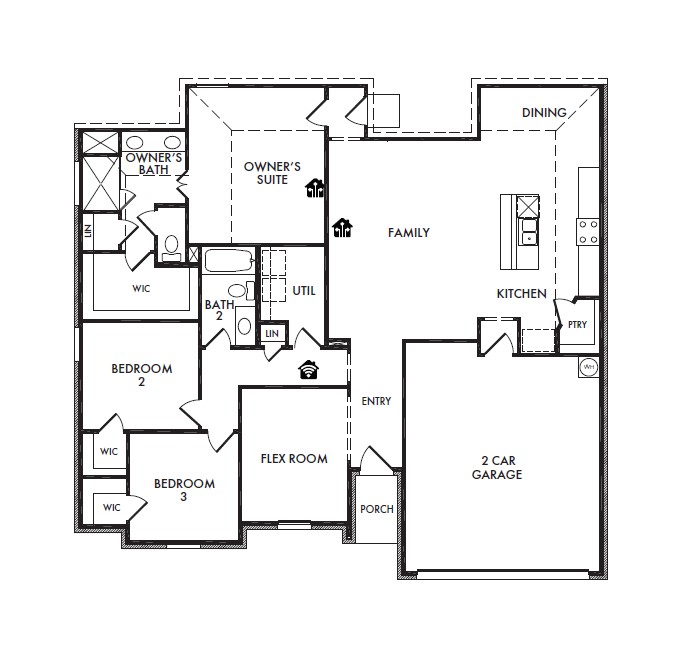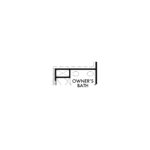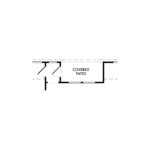2642 Streamside Drive
Pembridge II
This one-story floorplan offers an open-concept living area with a California kitchen, big walk-in pantry. The kitchen overlooks the large family room and breakfast nook. Enjoy your private owner’s suite with a separate shower and an oversized walk-in closet. The secondary bedrooms each have a walk-in closet and a linen closet in the hallway.
Brochure
Download Brochure PDFFeatures
- Breakfast Nook
- Covered Entry
- Kitchen Island
- Living Smarter Home Automation Package
- Main Floor Owner's Suite
- Sprinkler System
- Walk-In Closets
- Walk-in Pantry
- Price
- $ 364,209$ 319,900
- SQFT
- 1,671
- # Stories
- 1
- # Garages
- 2
- # Beds
- 3
- # Baths
- 2
School district
- Joshua ISD
Floorplan Image

Elevation Image




















































