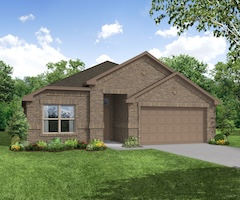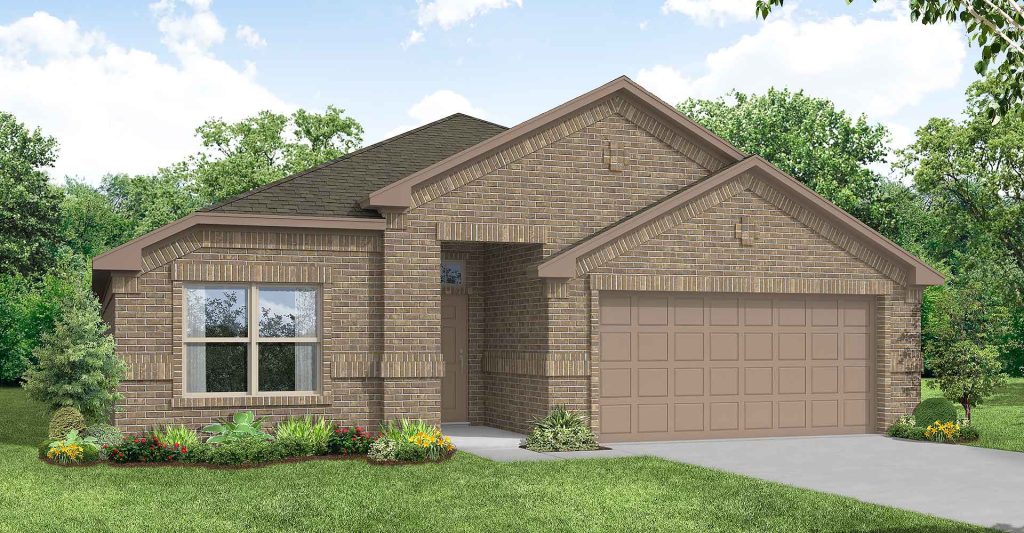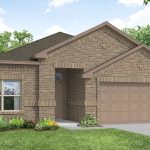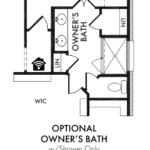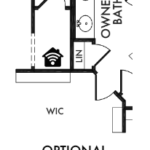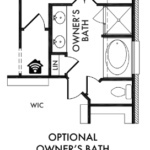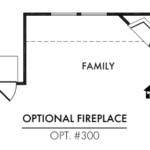1837 Osage Trail
Cheyenne
The Cheyenne is a large, one-story home with split bedrooms and an open-concept living space. The kitchen includes an island, which expands into the dining nook and large family room, and has a walk-in pantry. This floorplan features 4 bedrooms and 2 baths, including a large owner retreat with dual vanity sinks and a large walk-in closet in the bathroom. The guest bath also offers a linen closet, and garage access goes through a mudroom.
Brochure
Download Brochure PDF- Price
- $ 367,364
- SQFT
- 2,022
- # Stories
- 1
- # Garages
- 2
- # Beds
- 4
- # Baths
- 2
School district
- Mesquite ISD
Floorplan Image
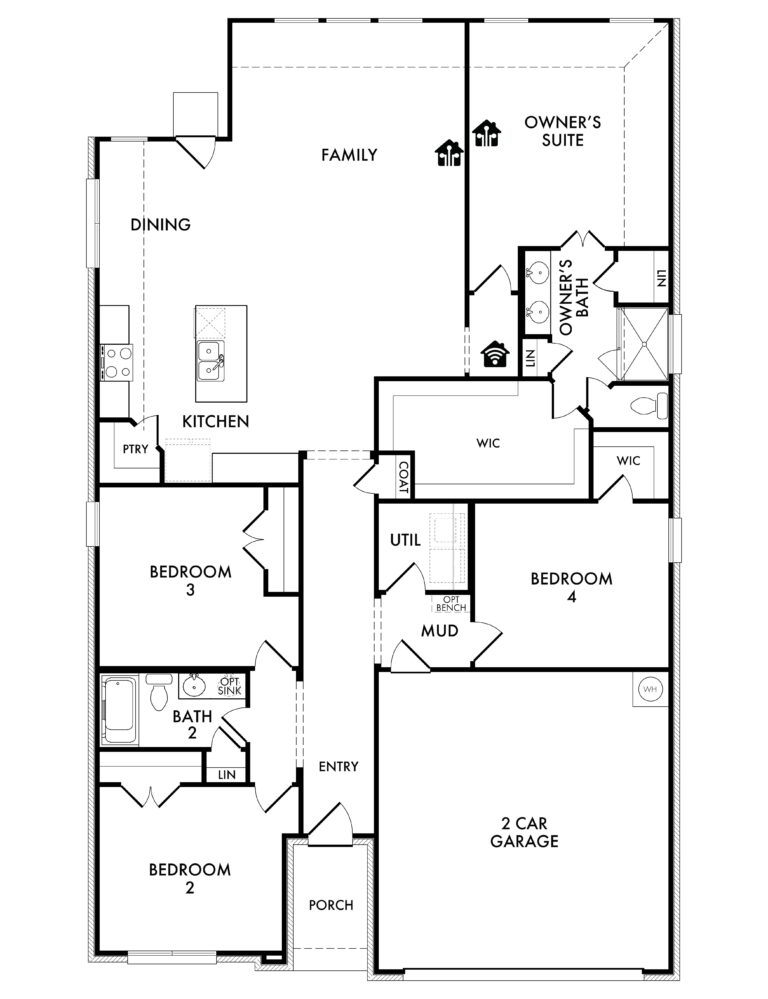
Elevation Image
