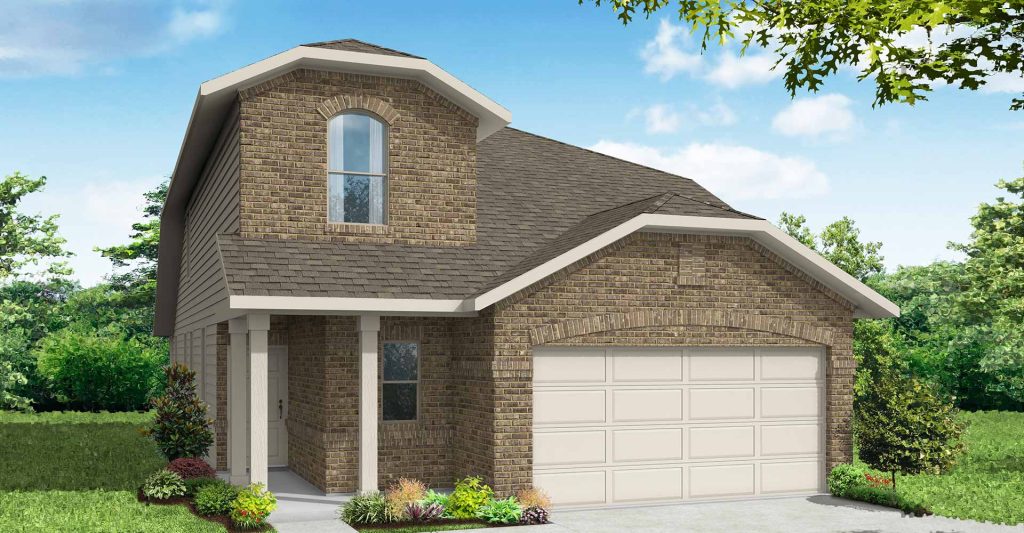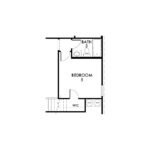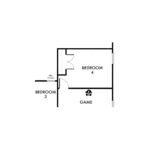1816 Osage Trail
Willow
The Willow is a great two-story plan with a large covered front porch. You will have a large flex space with a walk-in closet and a powder room off of the family room. The California kitchen is open to the dining nook and has a nice walk-in pantry. The private owner’s suite has dual vanity sinks, walk-in closet, large linen closet, and walk-in shower. All secondary bedrooms are upstairs with a bathroom and spacious game room. This home also offers extra storage space throughout!
Brochure
Download Brochure PDFFeatures
- Flex Room
- Game Room
- Walk-In Closets
- Price
- $ 373,011
- SQFT
- 2,327
- # Stories
- 2
- # Garages
- 2
- # Beds
- 5
- # Baths
- 3.5
School district
- Mesquite ISD
Floorplan Image
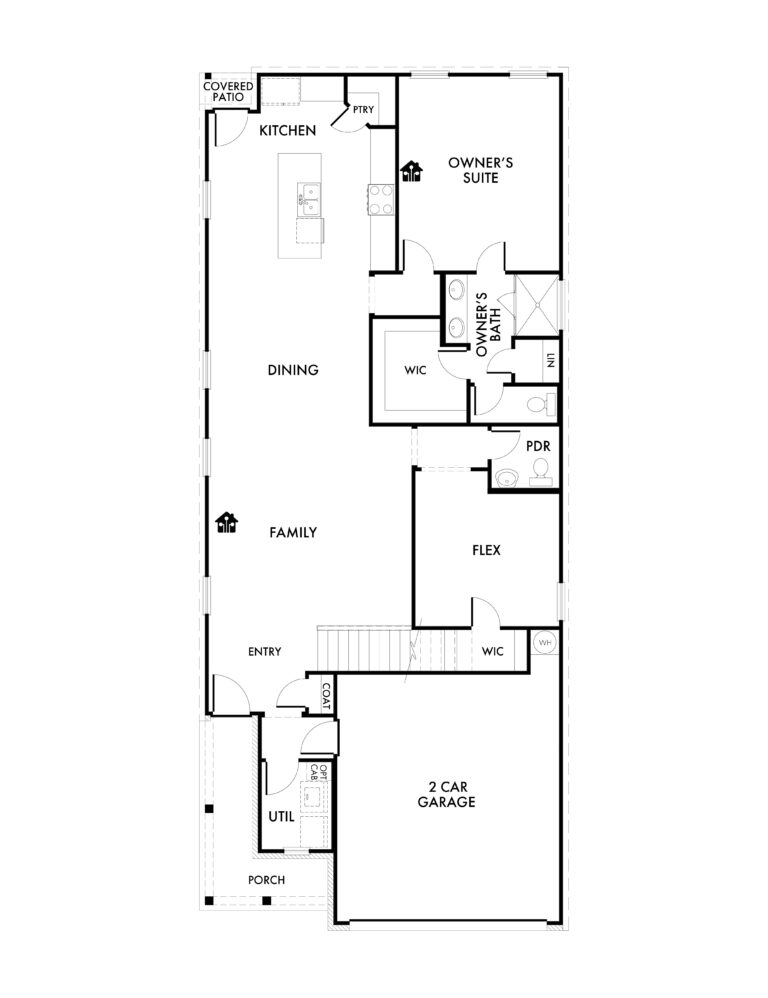
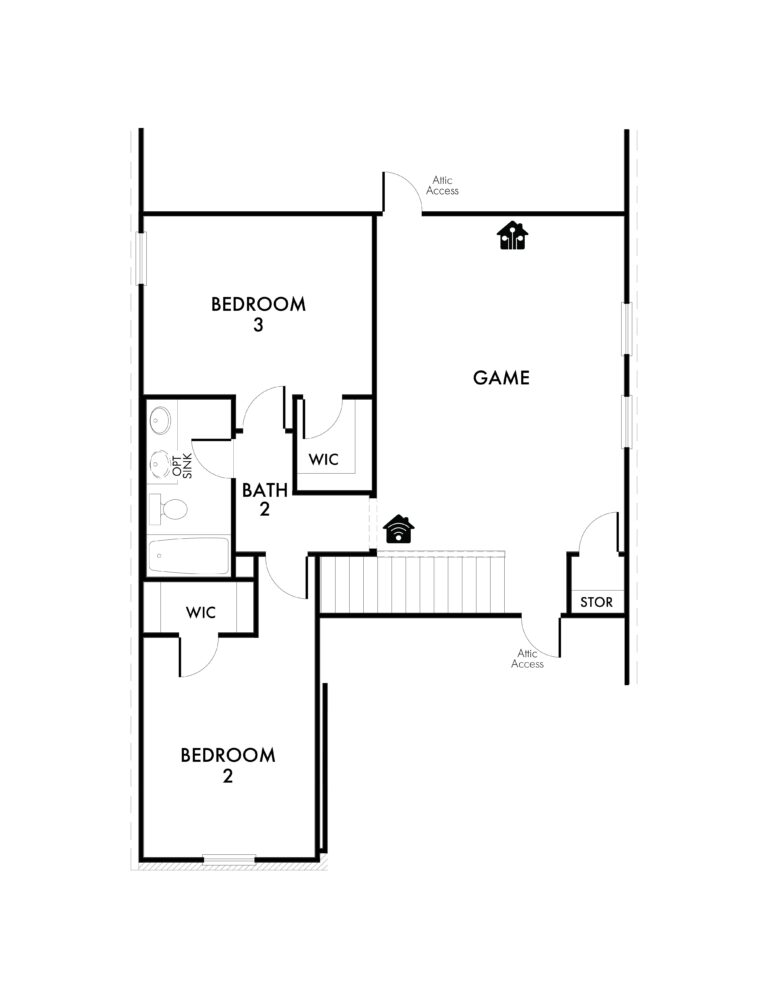
Elevation Image

