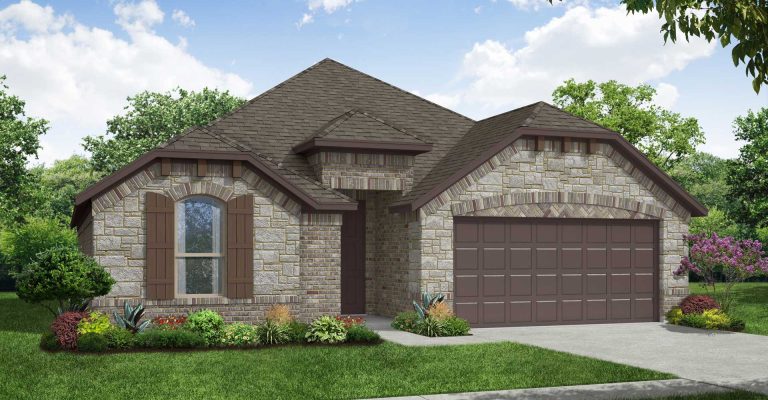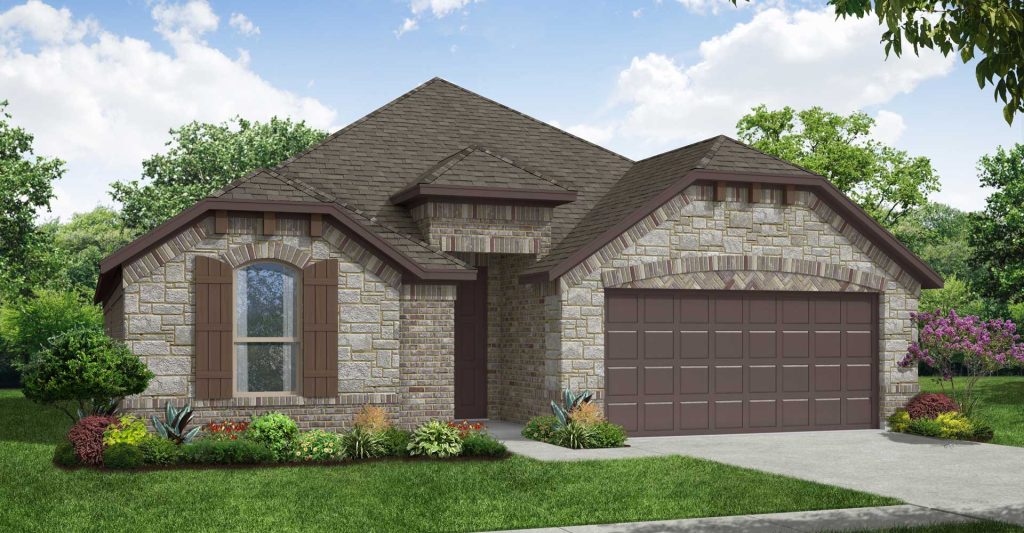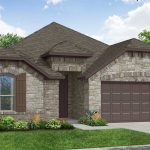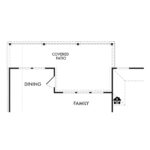108 Meadow Road
Derby
Beautiful layout with open-concept living space. This floorplan features a California kitchen with spacious walk-in pantry. Private owner’s suite, and walk-in closets in every bedroom. Covered patio that is great for spending time relaxing morning or night.
Brochure
Download Brochure PDFFeatures
- Breakfast Nook
- Covered Patio
- Kitchen Island
- Living Smarter Home Automation Package
- Main Floor Owner's Suite
- Mud Room
- Sprinkler System
- Walk-In Closets
- Walk-in Pantry
- Price
- $ 352,651
- SQFT
- 1,635
- # Stories
- 1
- # Garages
- 2
- # Beds
- 3
- # Baths
- 2
School district
- Mesquite ISD
Floorplan Image
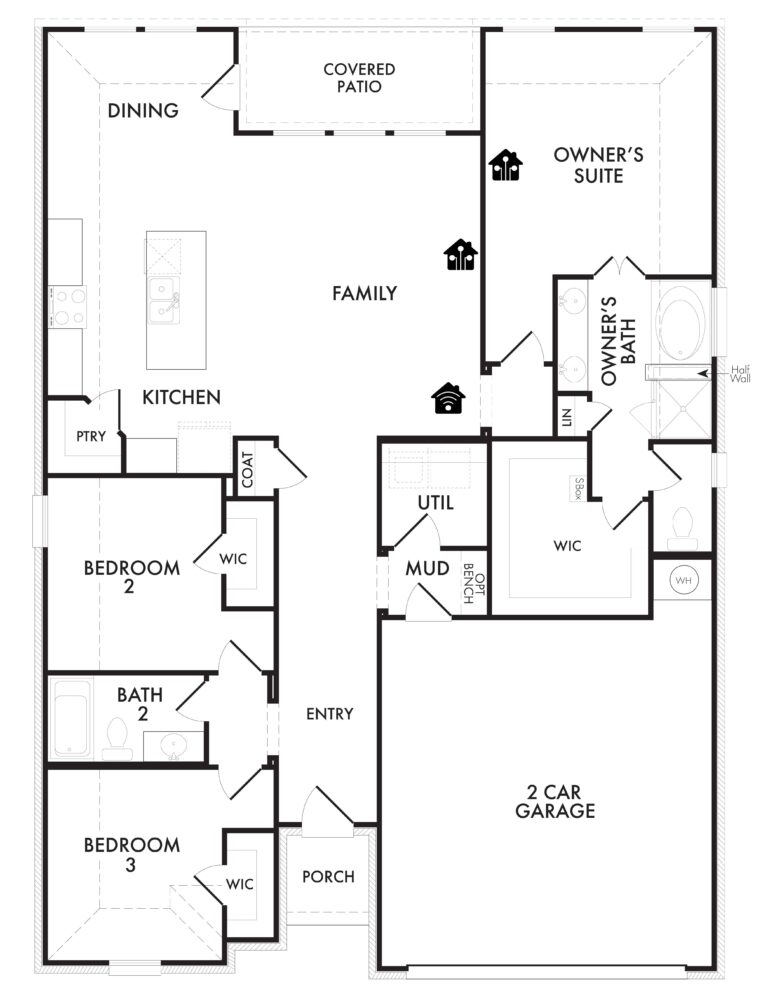
Elevation Image
