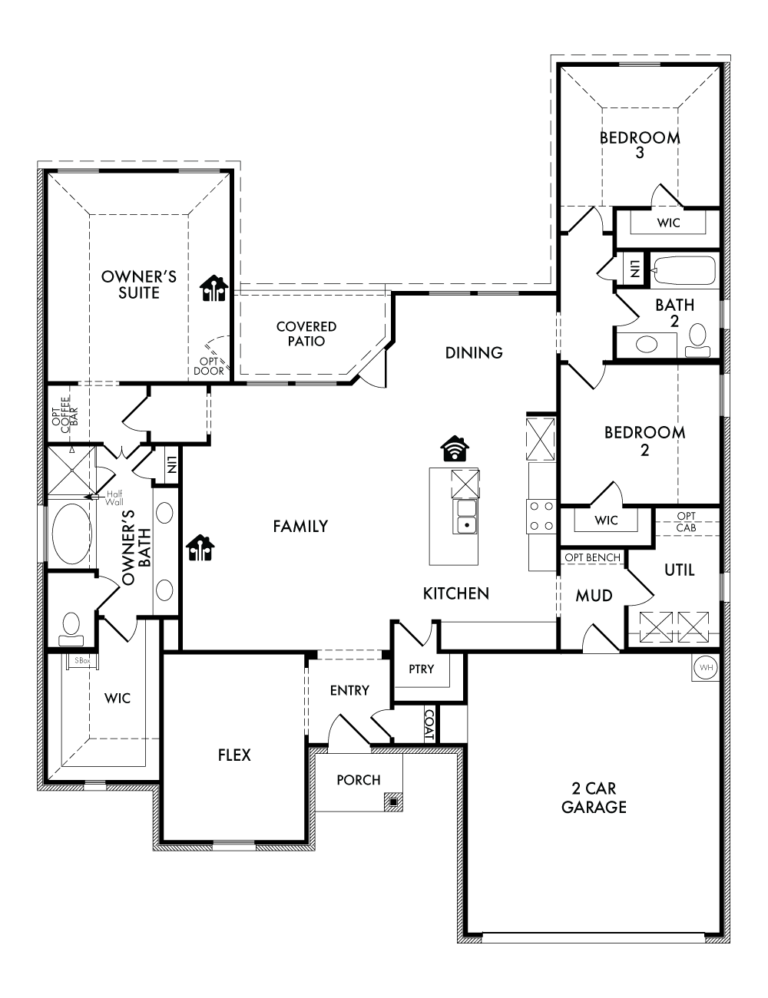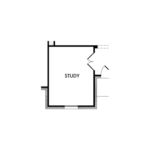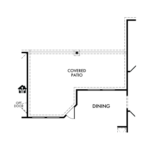1022 Mill Ridge Drive
Alderbury
Beautiful, open layout perfect for a new family. With ample storage space, this floorplan features a California kitchen with spacious walk-in pantry, study and walk-in closets in each bedroom.
Brochure
Download Brochure PDFFeatures
- Breakfast Nook
- Covered Entry
- Covered Patio
- Kitchen Island
- Living Smarter Home Automation Package
- Main Floor Owner's Suite
- Mud Room
- Sprinkler System
- Study
- Walk-In Closets
- Walk-in Pantry
- Price
- $ 419,820
- SQFT
- 1,886
- # Stories
- 1
- # Garages
- 2
- # Beds
- 3
- # Baths
- 2
School district
- Northwest ISD
Floorplan Image

Elevation Image




