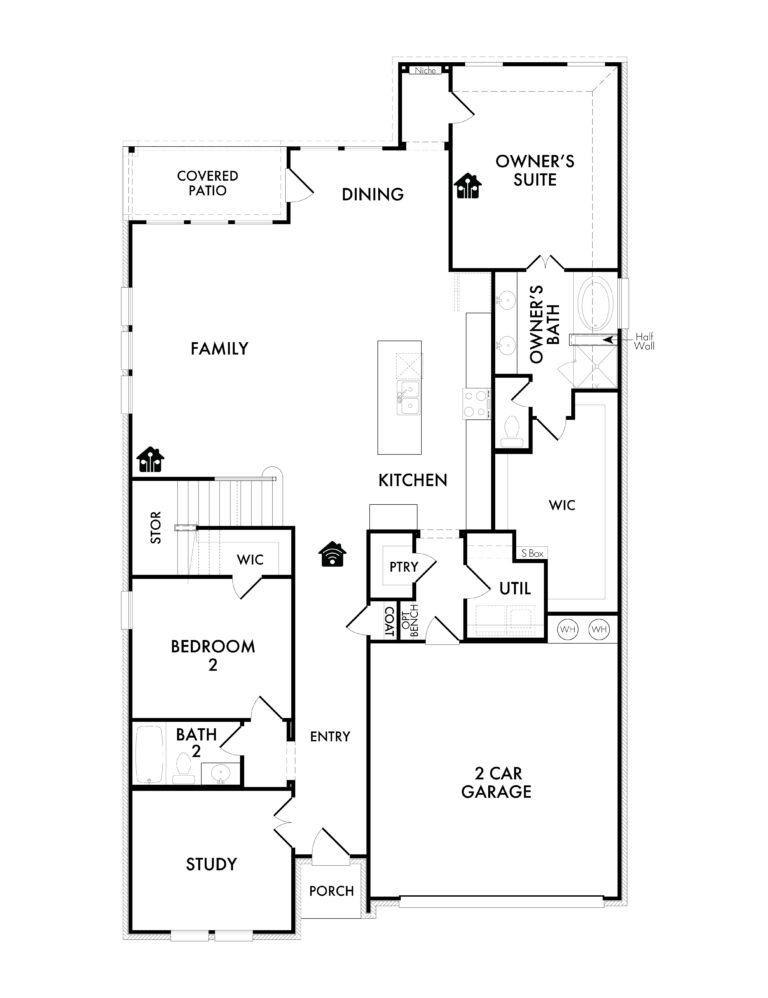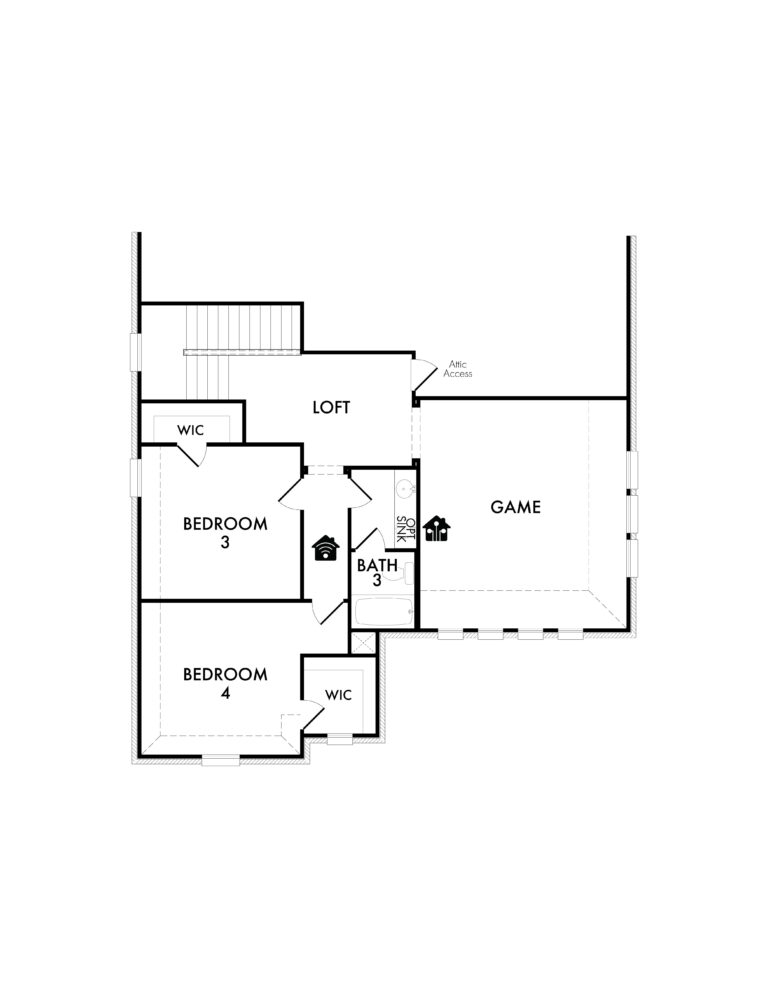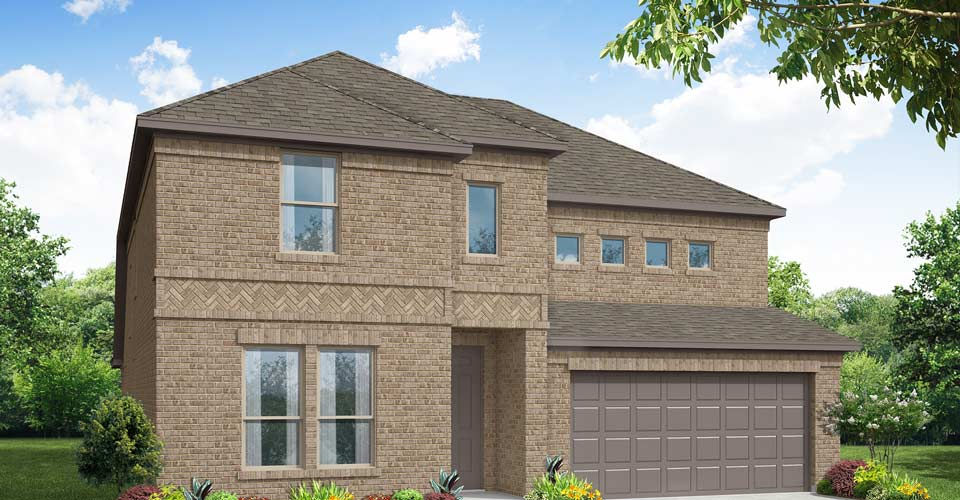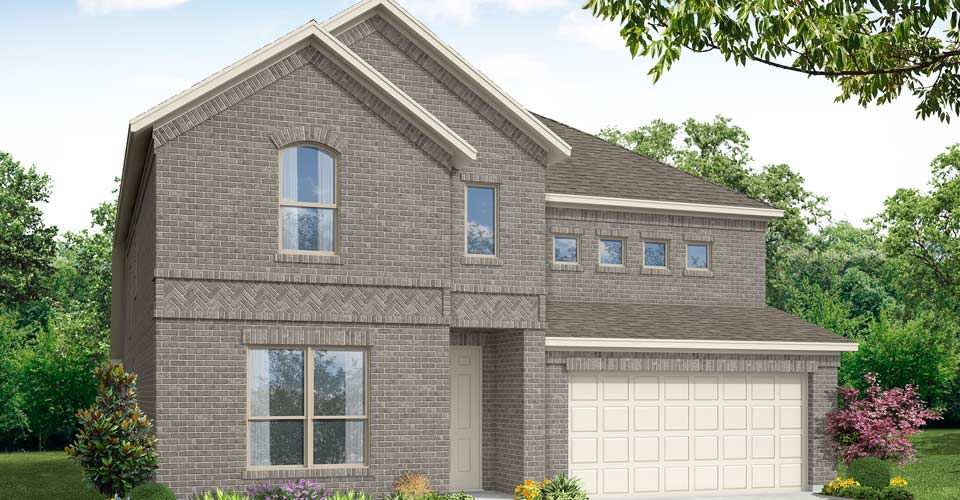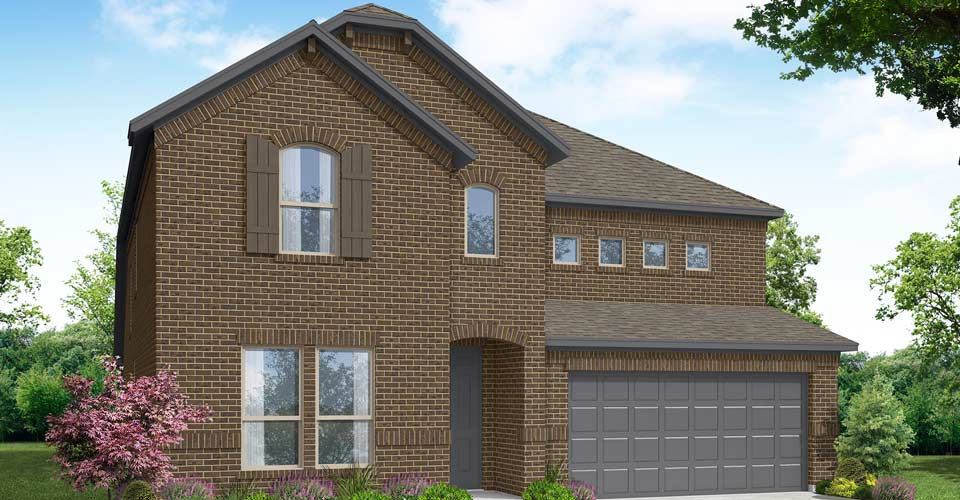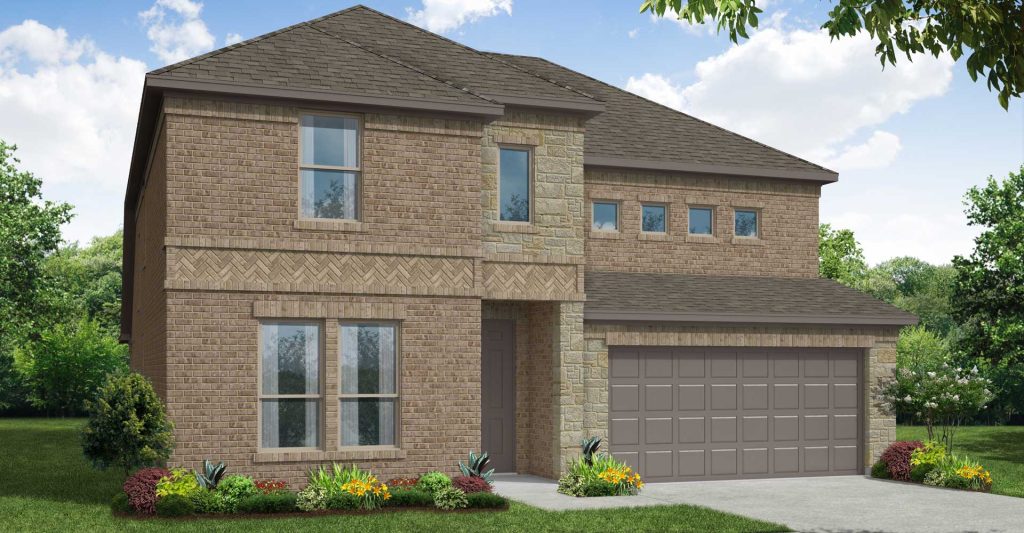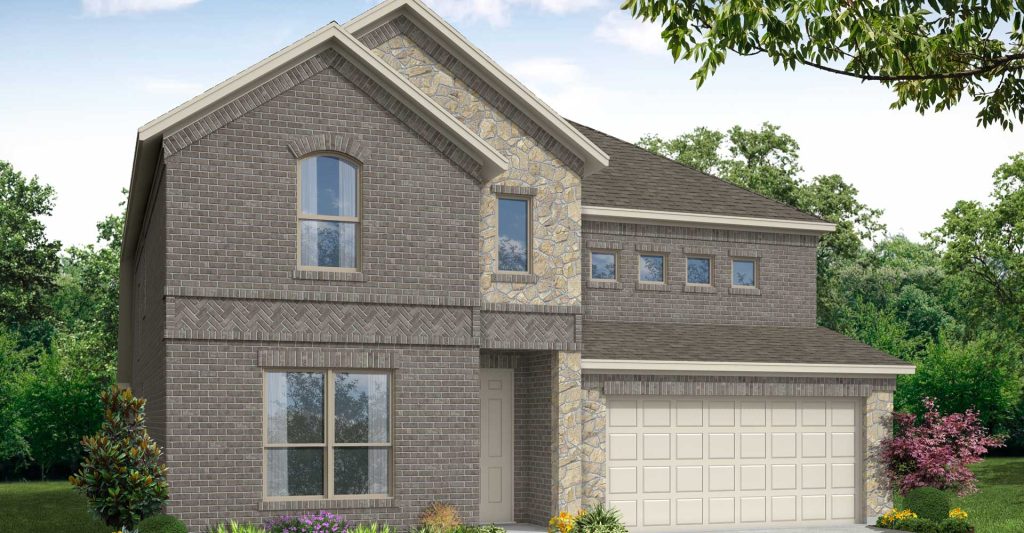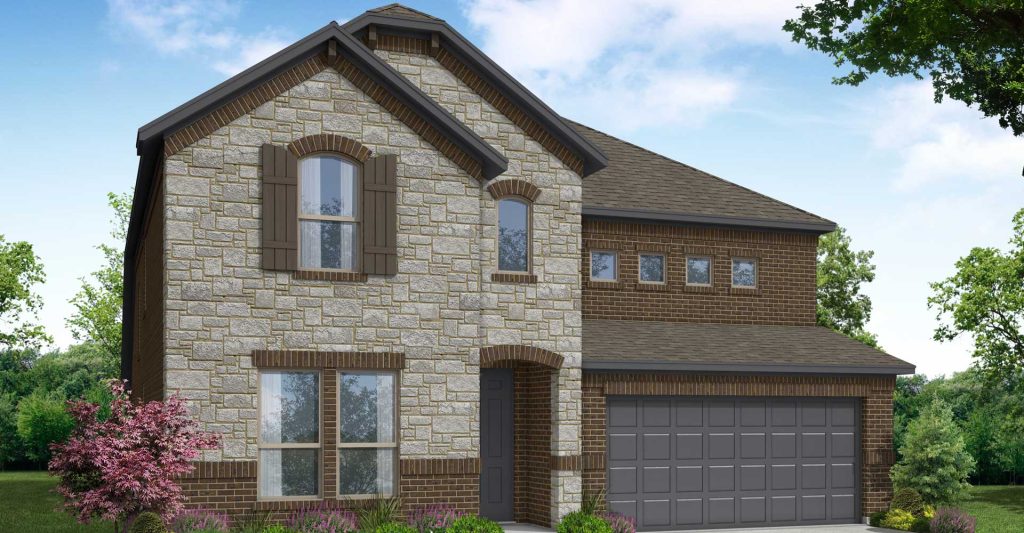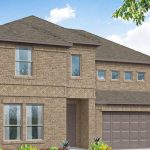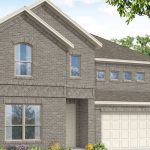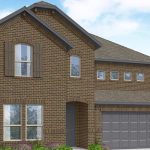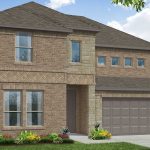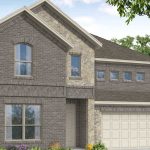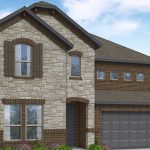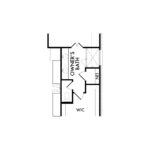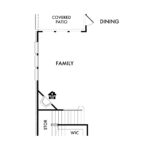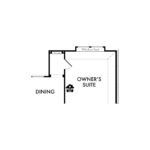Plan Information
The Winchester offers an open-layout home with a spacious kitchen featuring ample cabinet space and a large walk-in pantry. The kitchen opens to a spacious family room and dining room. Every bedroom offers a walk-in closet and you have attic access on the second floor. The main floor owner’s suite includes a large walk-in closet and a spacious bathroom. Great for visiting family, an additional bedroom is also on the first floor. Private study off the entry of the home, perfect for working from home. The second floor offers a sense of privacy with two additional bedrooms, a full bathroom, loft and game room. Enjoy relaxing on your large covered patio.
Features
- Breakfast Nook
- Covered Entry
- Covered Patio
- Game Room
- Kitchen Island
- Living Smarter Home Automation Package
- Loft
- Study
- Walk-In Closets
Price Range
From $468,990
- SQFT
- 3,034
- # Stories
- 2
- # Garages
- 2
- # Beds
- 4
- # Baths
- 3
Floorplan Image
