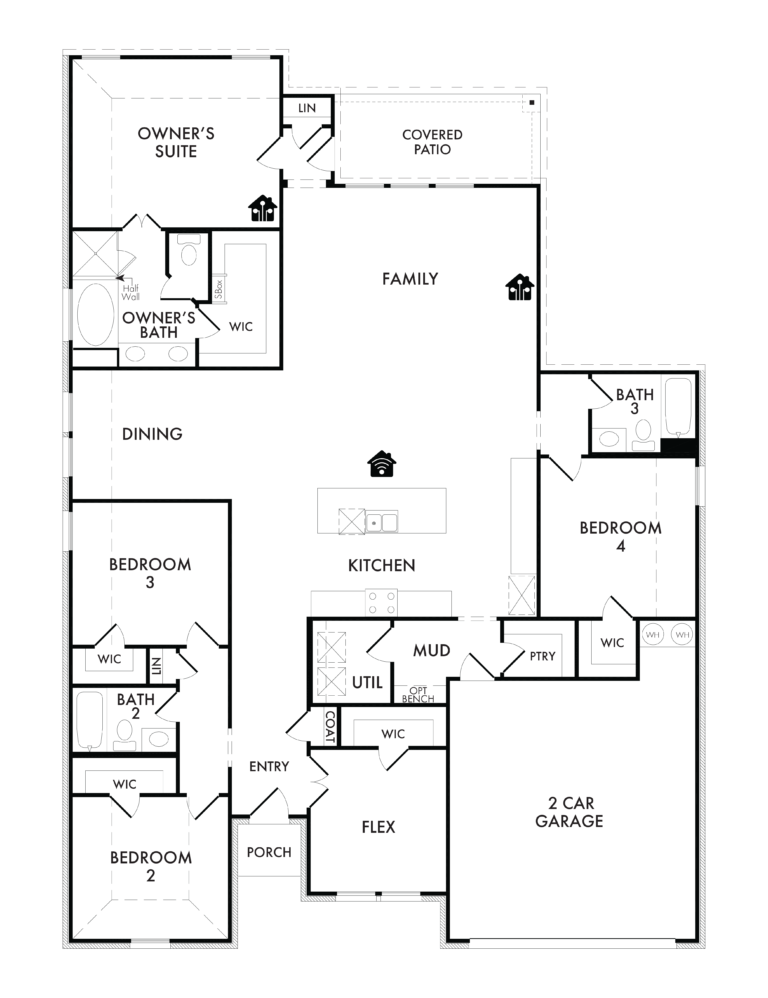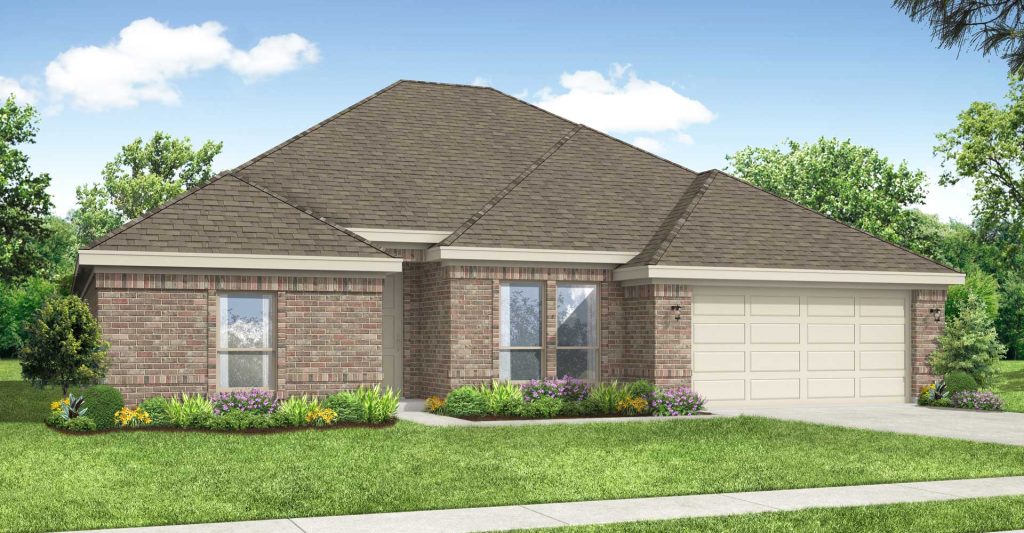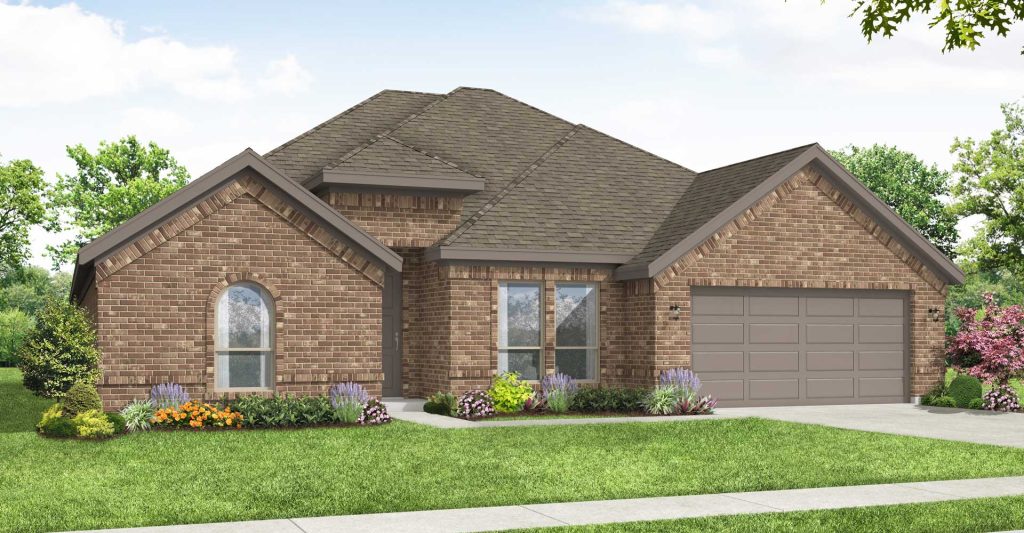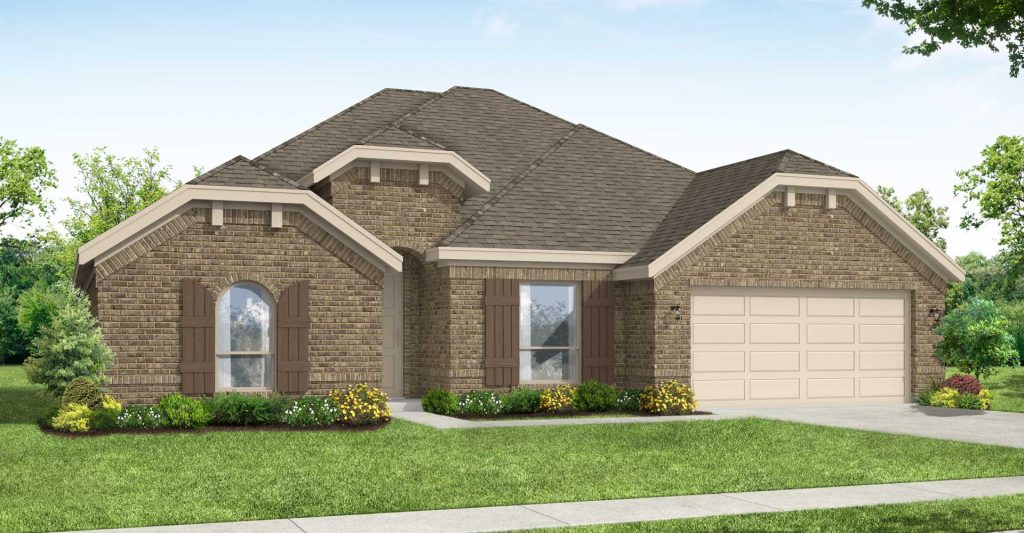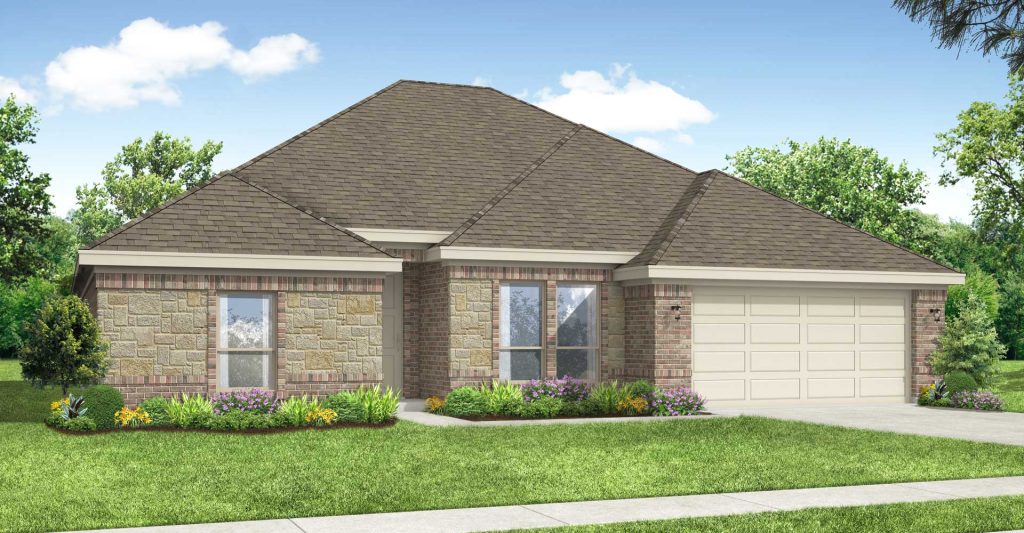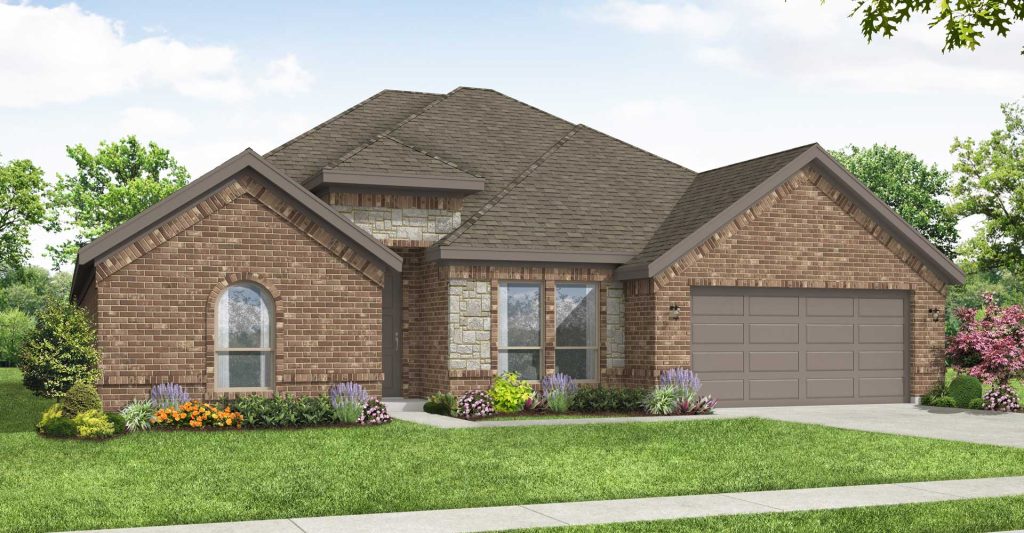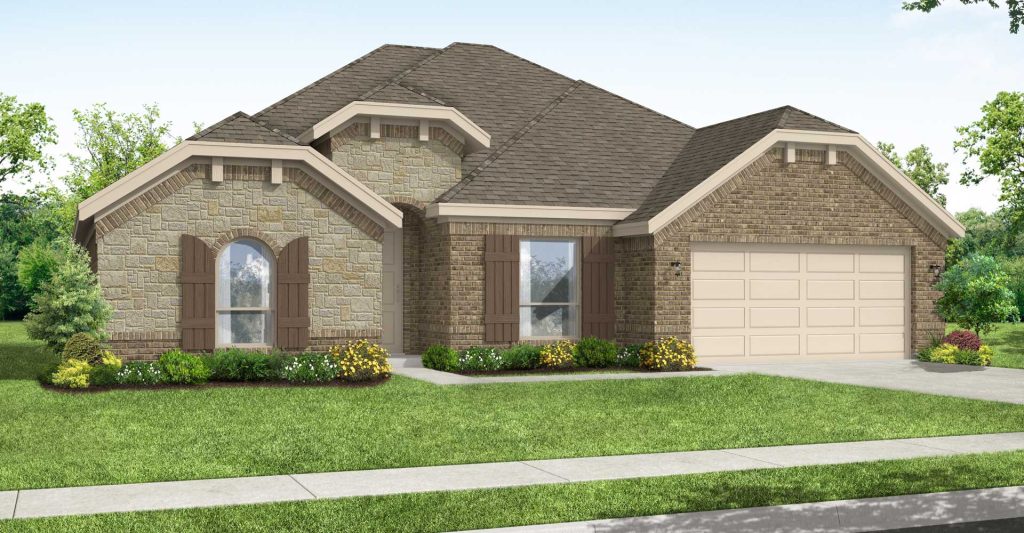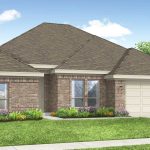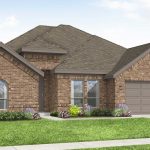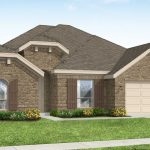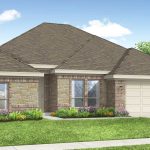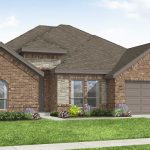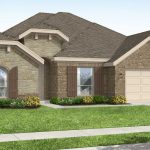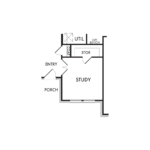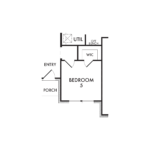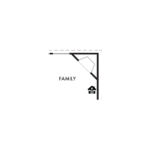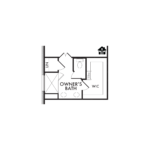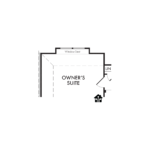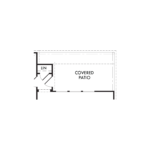Plan Information
Large floorplan perfect for a family that wants to be in a one-story home with the space of a two-story. Study off the entryway and split bedrooms, all with walk-in closets. The California kitchen is open to the large family room and formal dining room. Large walk-in pantry off the mud room, and private owner’s suite with walk-in closet, garden tub and separate shower. Enjoy summer BBQs on the spacious covered patio.
Features
- Covered Entry
- Covered Patio
- Formal Dining
- Kitchen Island
- Living Smarter Home Automation Package
- Main Floor Owner's Suite
- Mud Room
- Sprinkler System
- Study
- Walk-In Closets
- Walk-in Pantry
Price Range
From $419,990
- SQFT
- 2,455
- # Stories
- 1
- # Garages
- 2
- # Beds
- 4
- # Baths
- 3
Floorplan Image
