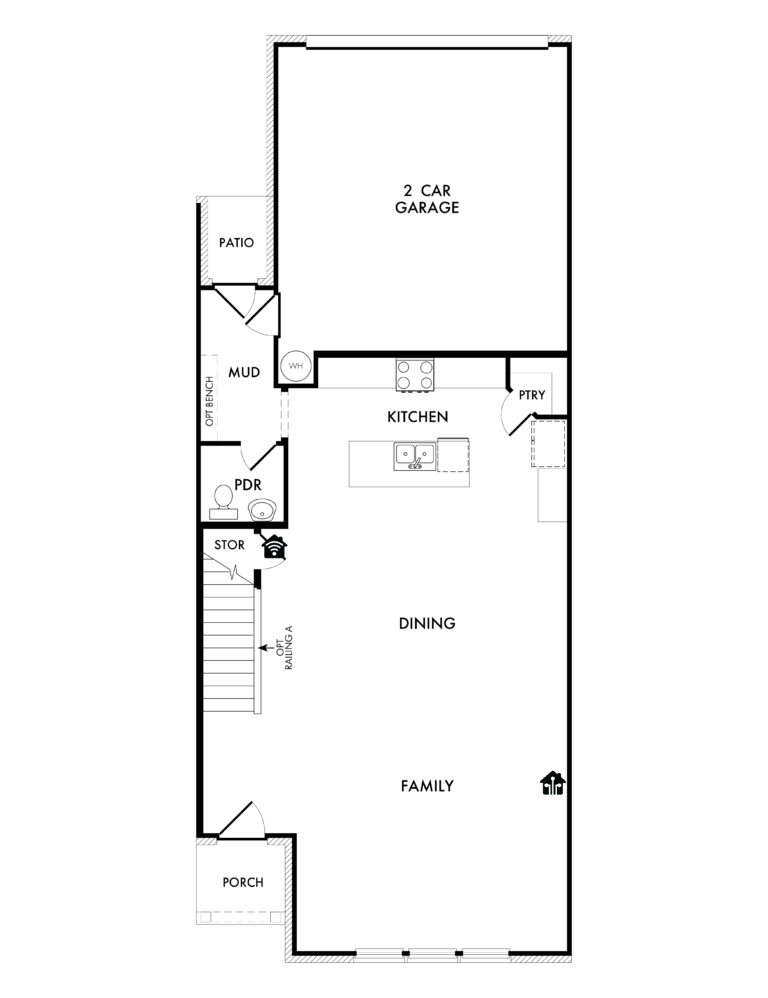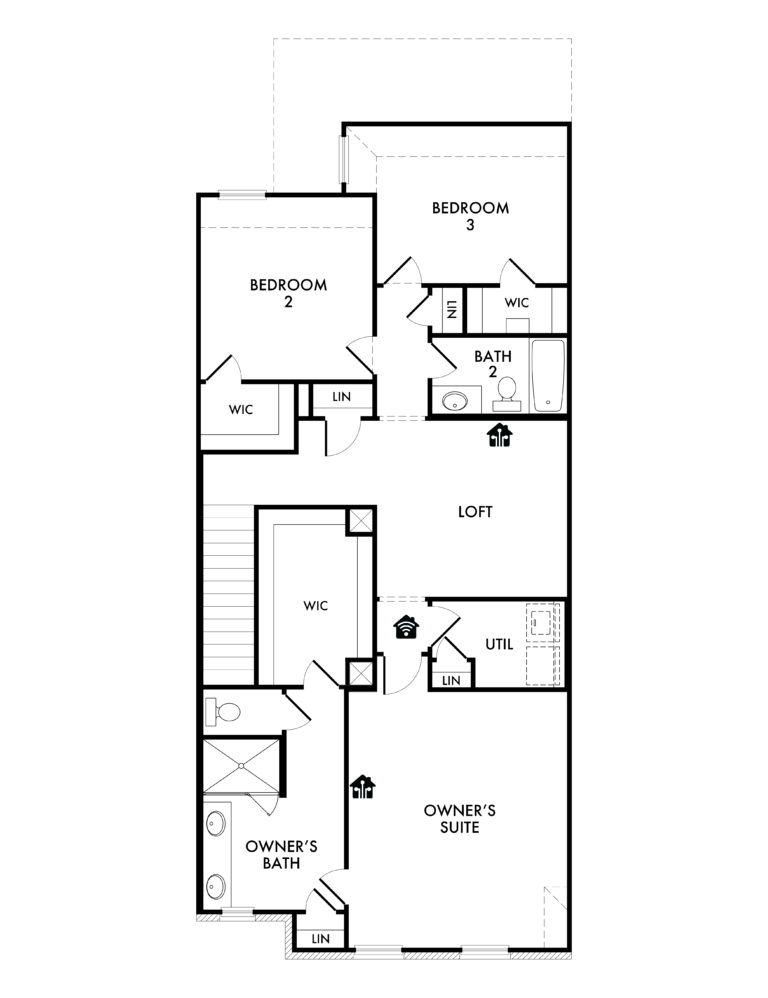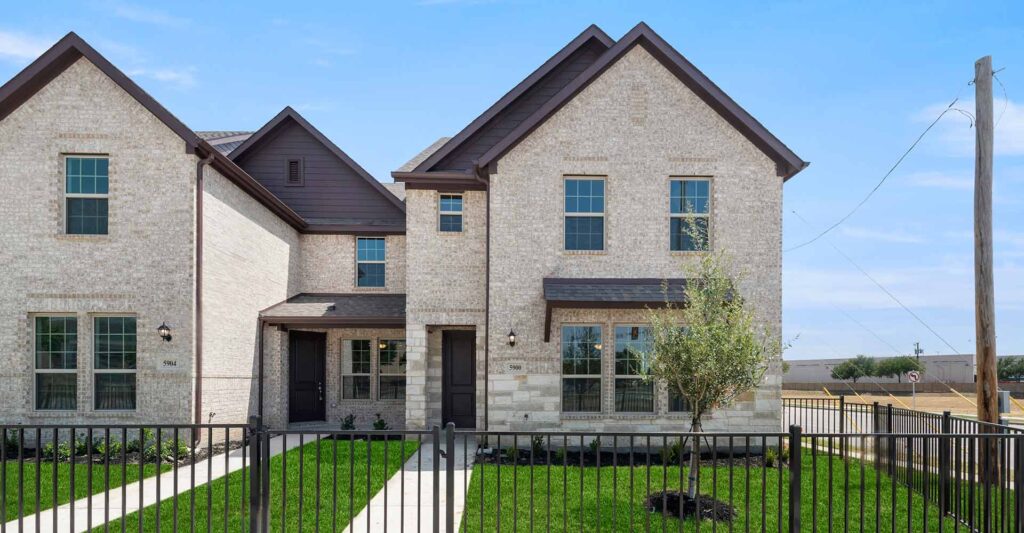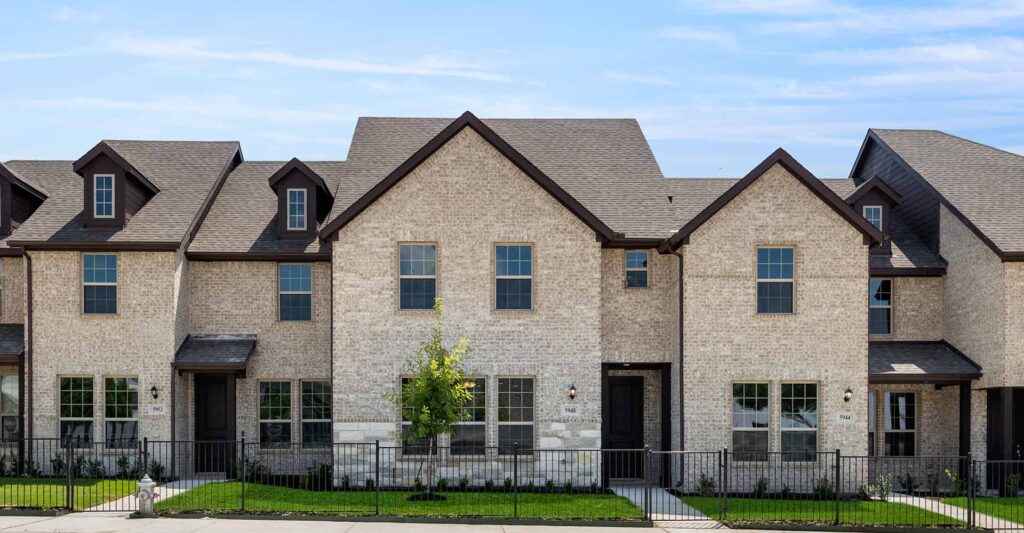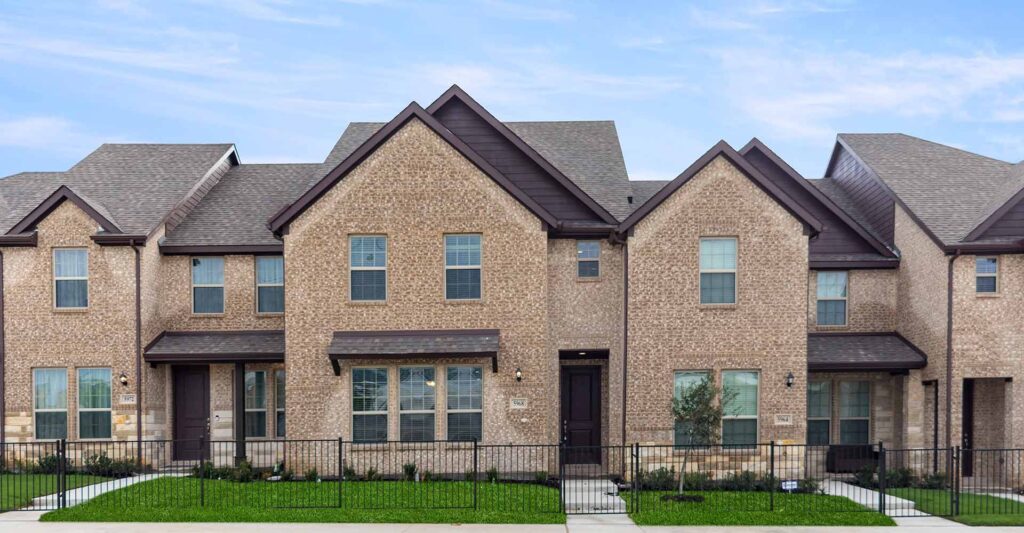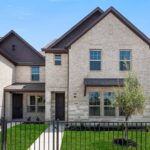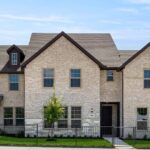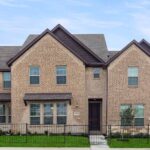Plan Information
The Lavon floorplan features open-concept living. A large California kitchen opens to spacious dining area and family room, which can easily fit a large family for the holidays. This home offers an upstairs, spacious utility room and loft. The second floor offers not two but three linen closets as well as another storage closet. All bedrooms include a walk-in closet, and the owner’s bath has a dual vanity sink and oversized walk-in shower.
Features
- Covered Entry
- Covered Patio
- Formal Dining
- Kitchen Island
- Living Smarter Home Automation Package
- Loft
- Mud Room
- Sprinkler System
- Walk-In Closets
- Walk-in Pantry
Price Range
From $394,990
- SQFT
- 2,251
- # Stories
- 2
- # Garages
- 2
- # Beds
- 3
- # Baths
- 2.5
Floorplan Image
