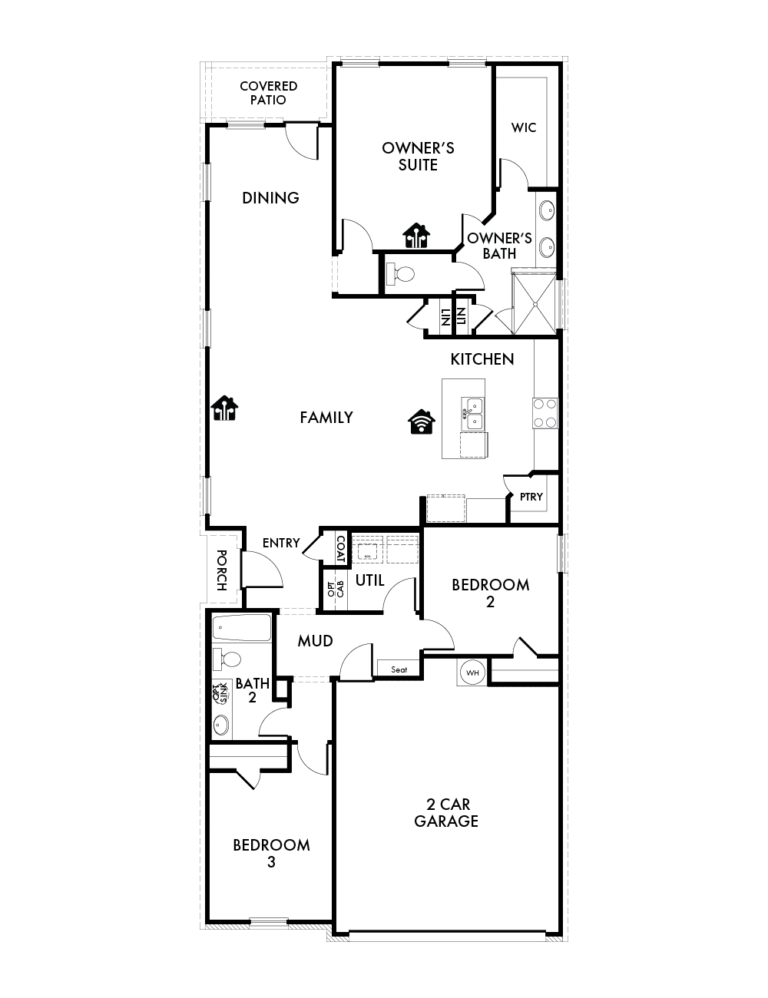Plan Information
The Hickory is a great one-story plan with a side entry and open-concept living area that is perfect for entertaining! The kitchen has an island and overlooks the large family room. The dining nook is spacious and walks out to your covered patio. The private owner’s suite has a spacious bathroom with a dual vanity sink, walk-in shower, linen closet, and walk-in closet. This plan has two secondary bedrooms and a second full bathroom as well as a nice utility room. You will have garage access through your mudroom.
Price Range
From $309,990
- SQFT
- 1,593
- # Stories
- 1
- # Garages
- 2
- # Beds
- 3
- # Baths
- 2
Floorplan Image


