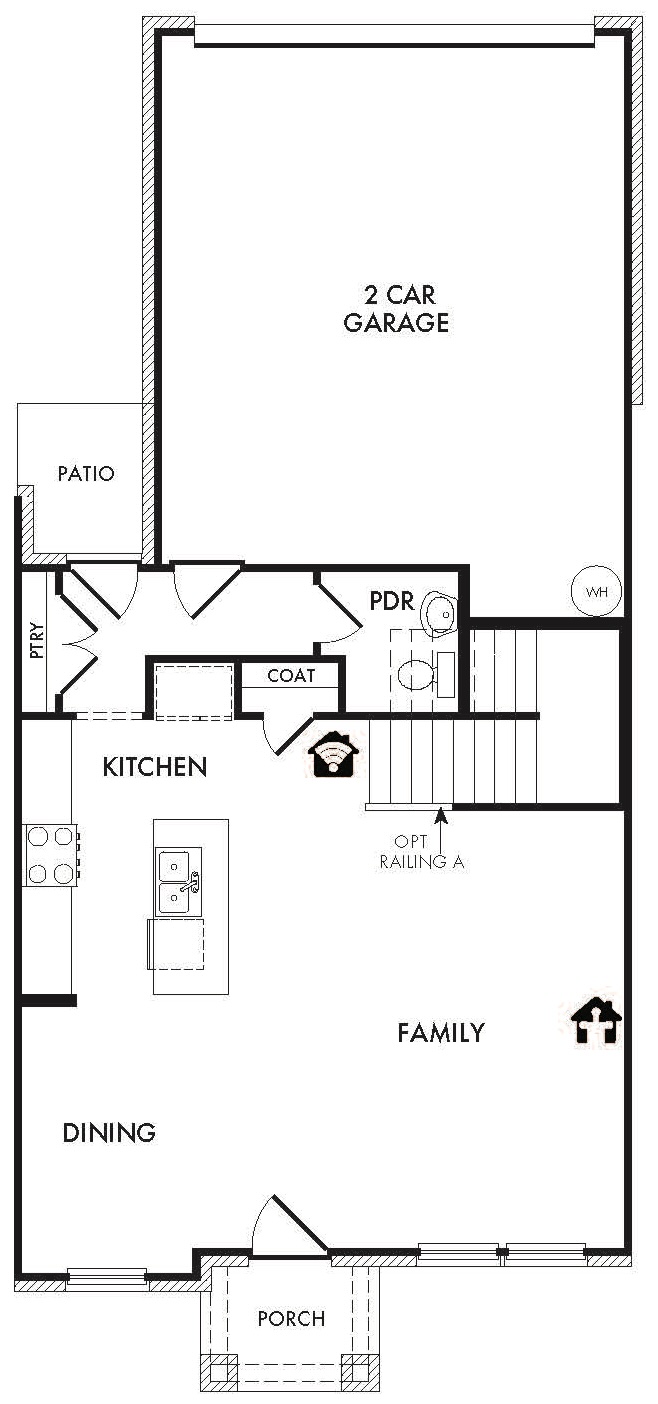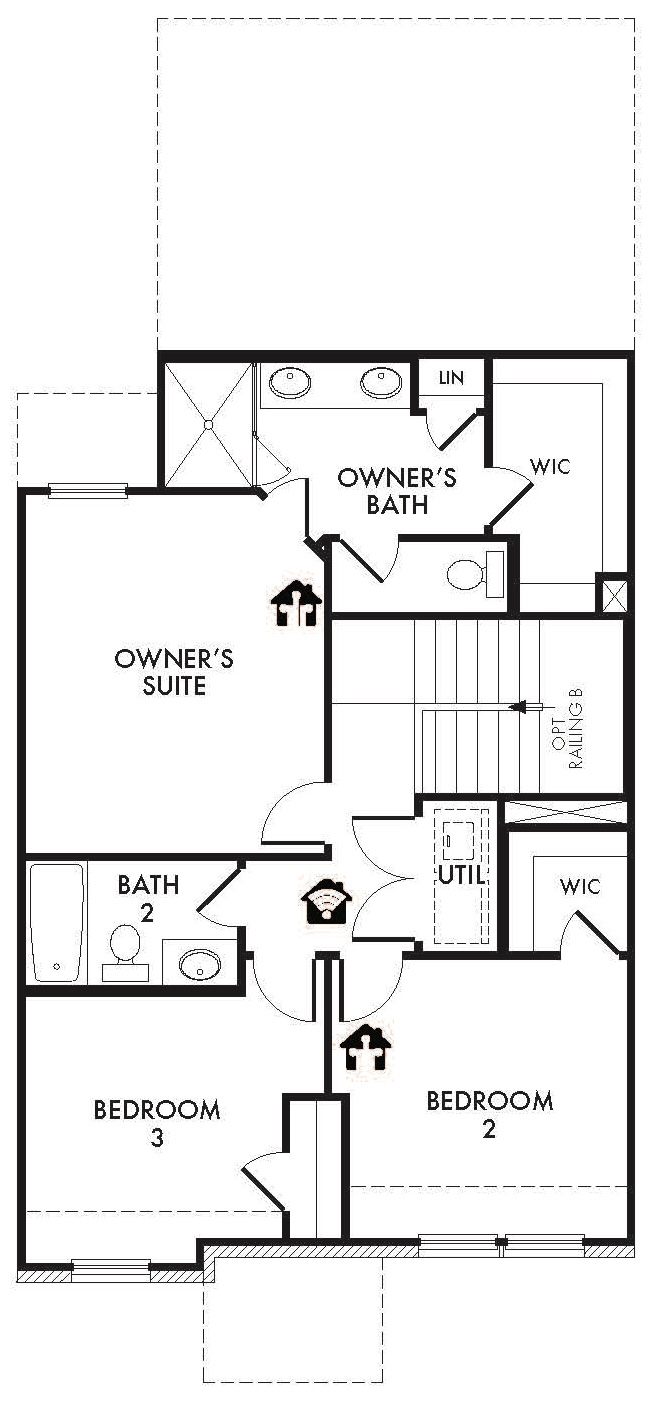Plan Information
This floorplan is great for those that want all of the main living areas on one floor. The California kitchen opens to a large family room and dining area. Guests can remain downstairs as the first floor also includes a powder bath. The patio offers privacy alongside a rear-entry garage, and all bedrooms are upstairs. The owner’s suite includes a spacious walk-in closet, dual vanity sink, linen closet and walk-in shower. With the utility room also being on the second floor, laundry is made that much more convenient being just steps away from all bedrooms.
Features
- Covered Entry
- Formal Dining
- Irrigation System
- Living Smarter Home Automation Package
- Walk-In Closets
Price Range
From $349,990
- SQFT
- 1,504
- # Stories
- 2
- # Garages
- 2
- # Beds
- 3
- # Baths
- 2.5
Floorplan Image





