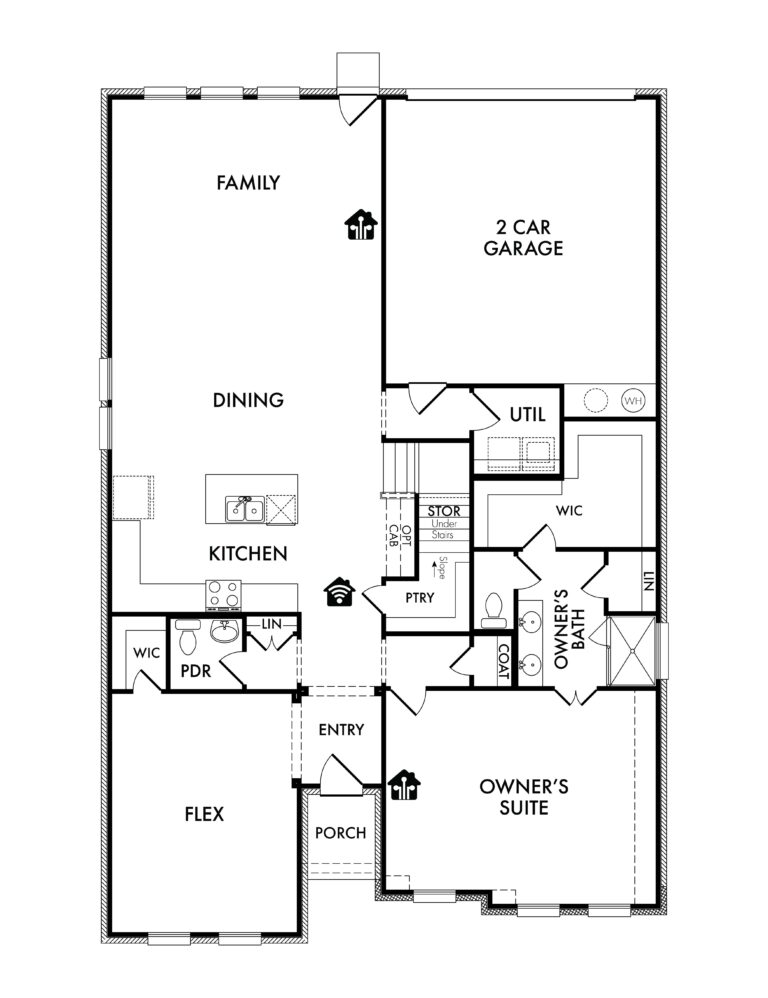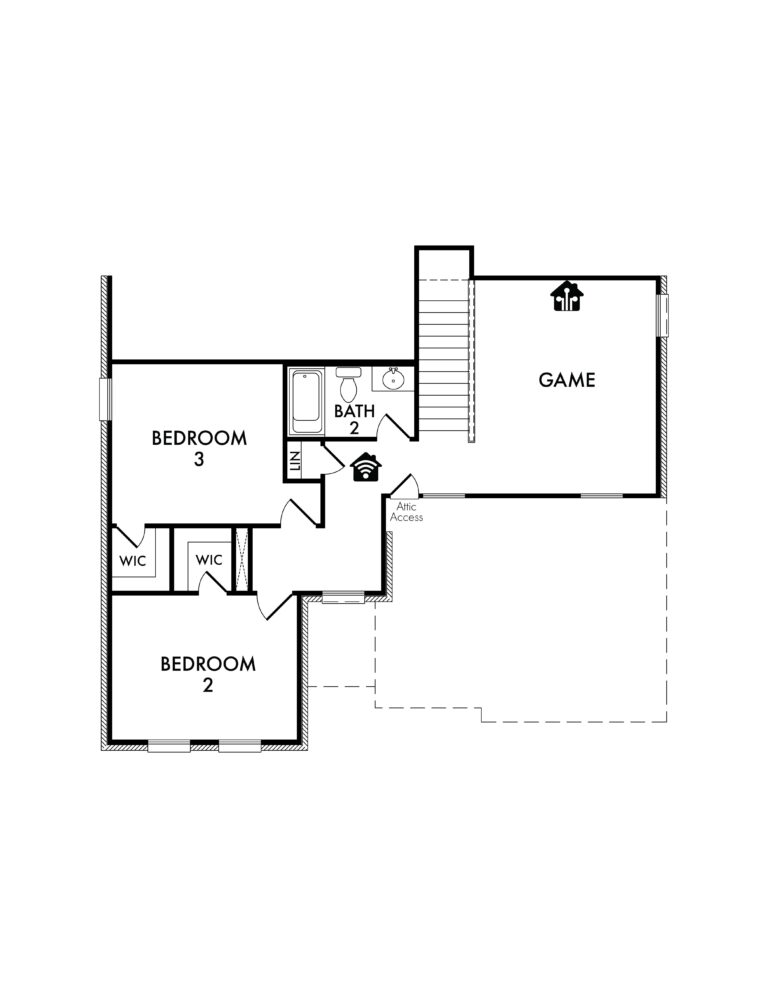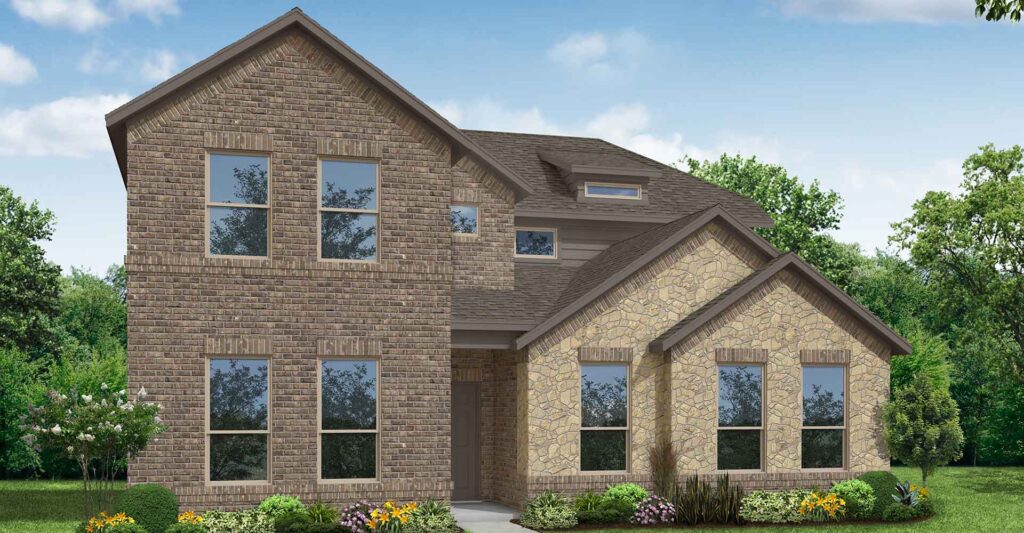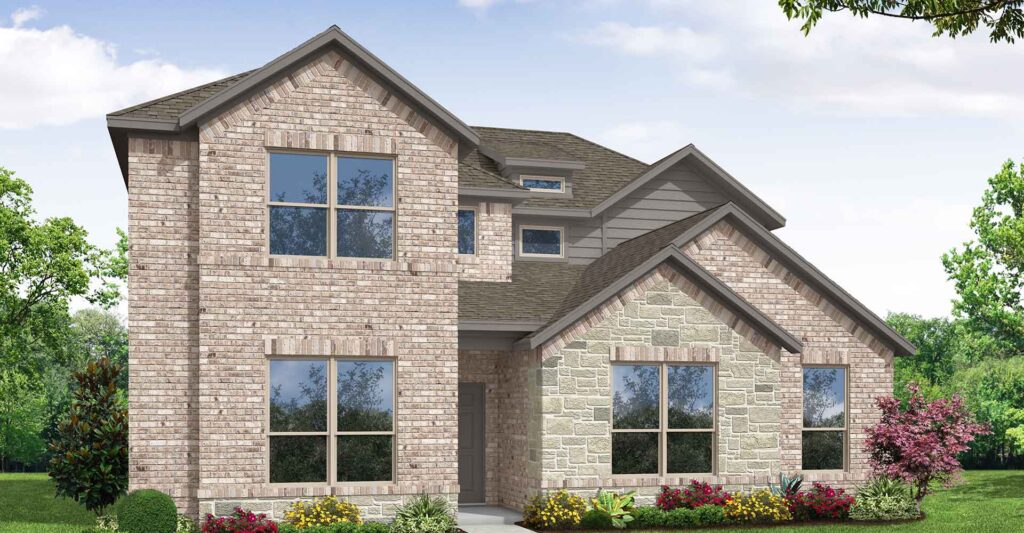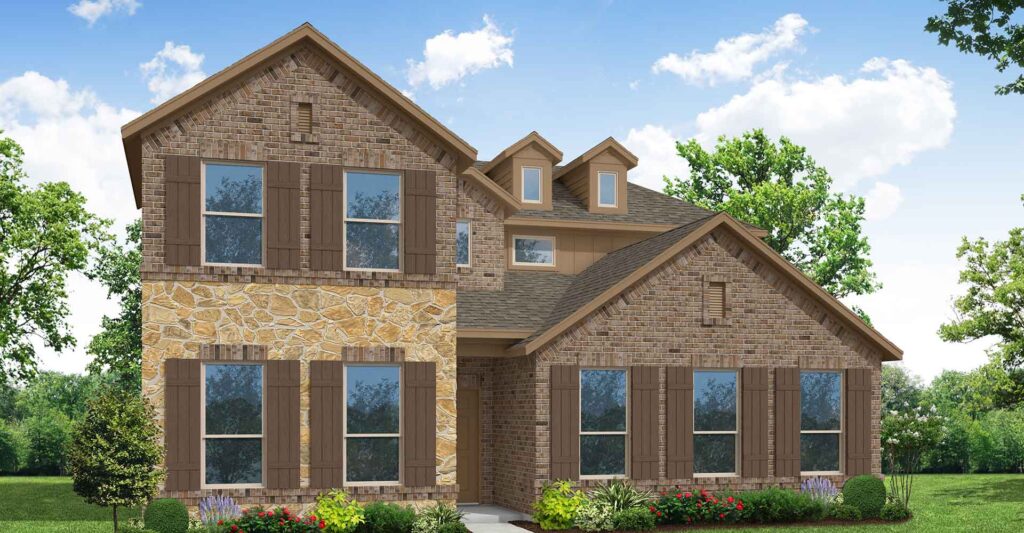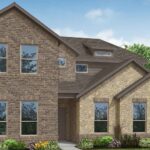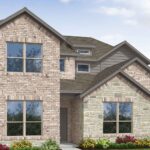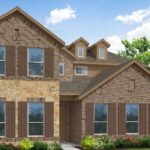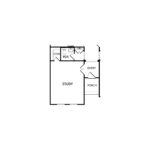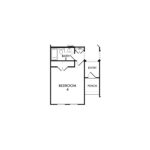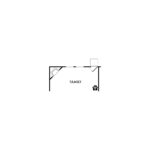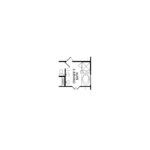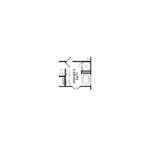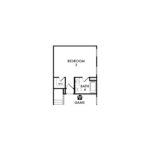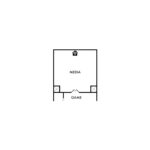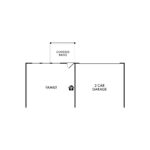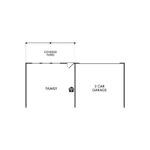Plan Information
This charming brick-and-siding two-story home offers everything you need. A spacious entryway welcomes you inside an open concept home, complete with a flex space immediately off the main foyer. To say entertaining is a breeze is an understatement as this home offers the very best in open-concept living. The California kitchen with a large pantry and island seamlessly flows into the dining and family rooms. The private owner’s suite, also located on the main floor, is generously-sized with an adjoining ensuite offering a dual sink vanity, linen closet, and large walk-in shower. A massive walk-in closet completes the owner’s suite. Head upstairs to two secondary bedrooms, both offering walk-in closets, a secondary bathroom, and spacious game room. As you can see, possibilities abound in this stunning home concept.
Features
- Breakfast Nook
- Covered Entry
- Flex Room
- Game Room
- Kitchen Island
- Living Smarter Home Automation Package
- Main Floor Owner's Suite
- Sprinkler System
- Walk-In Closets
- Walk-in Pantry
Price Range
From $408,990
- SQFT
- 2,625
- # Stories
- 2
- # Garages
- 2
- # Beds
- 3
- # Baths
- 2.5
Floorplan Image
