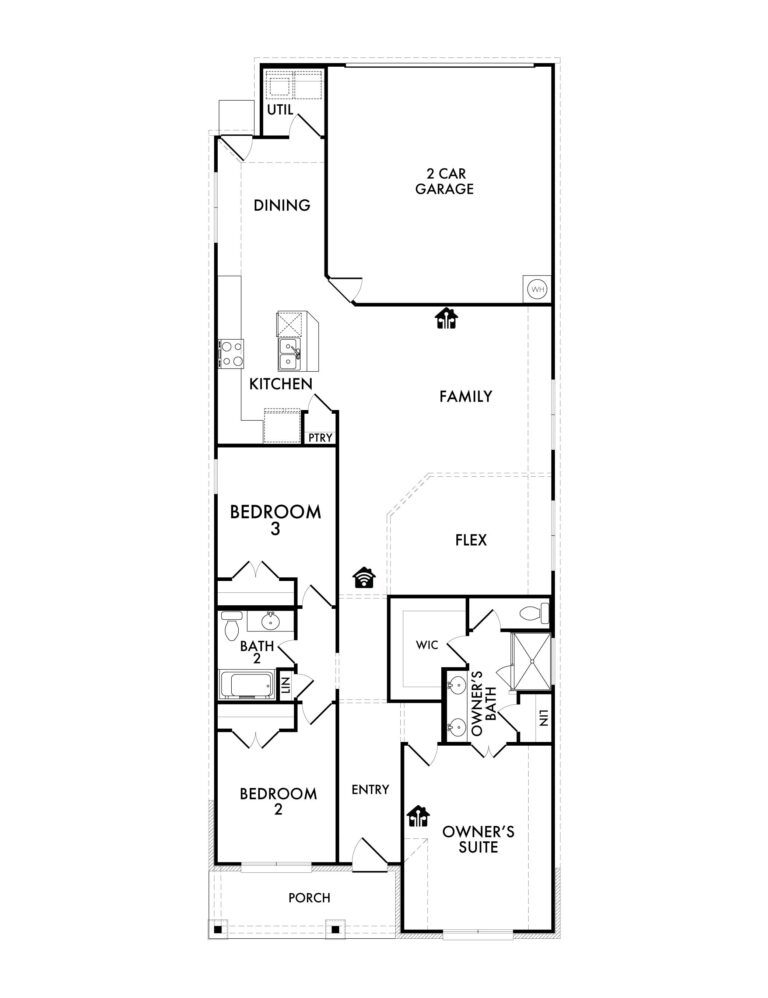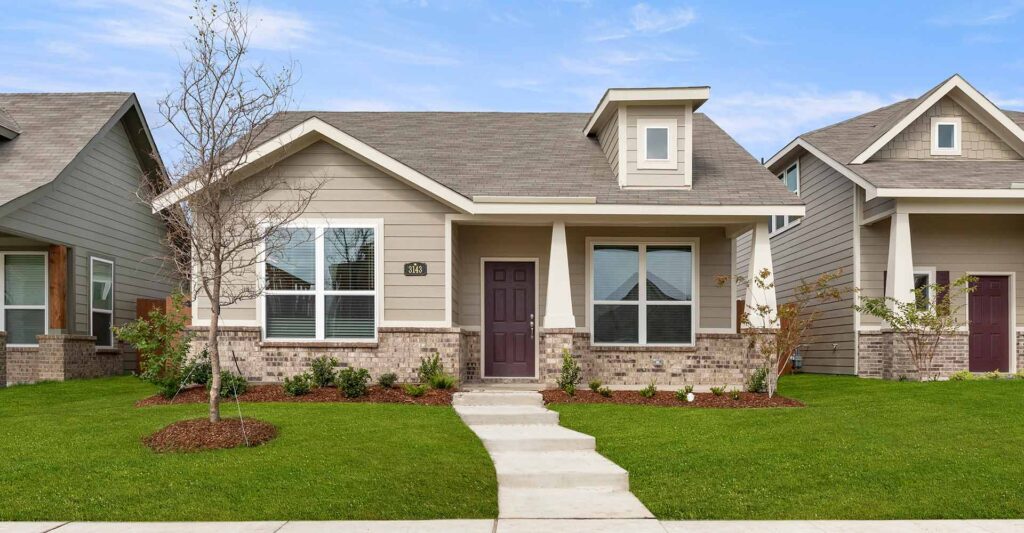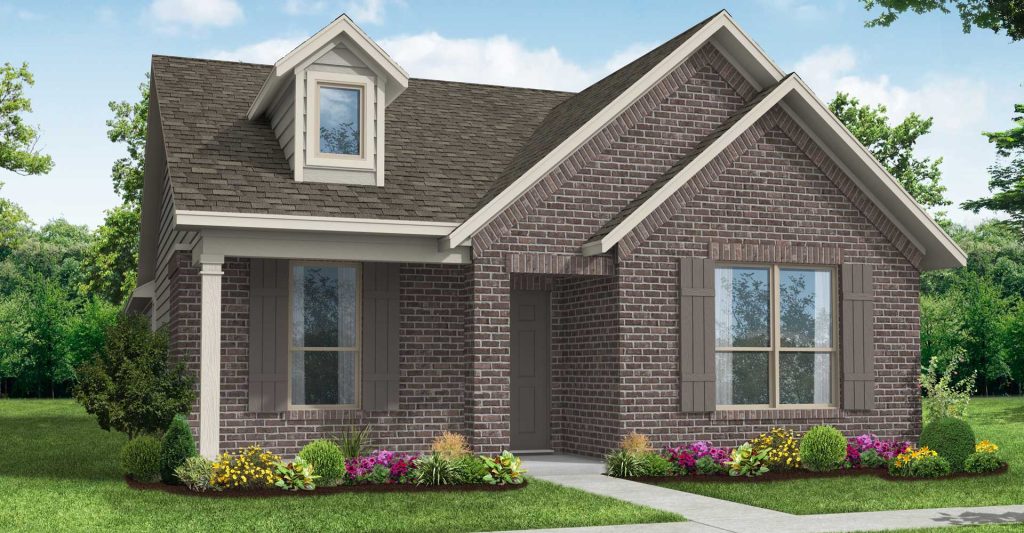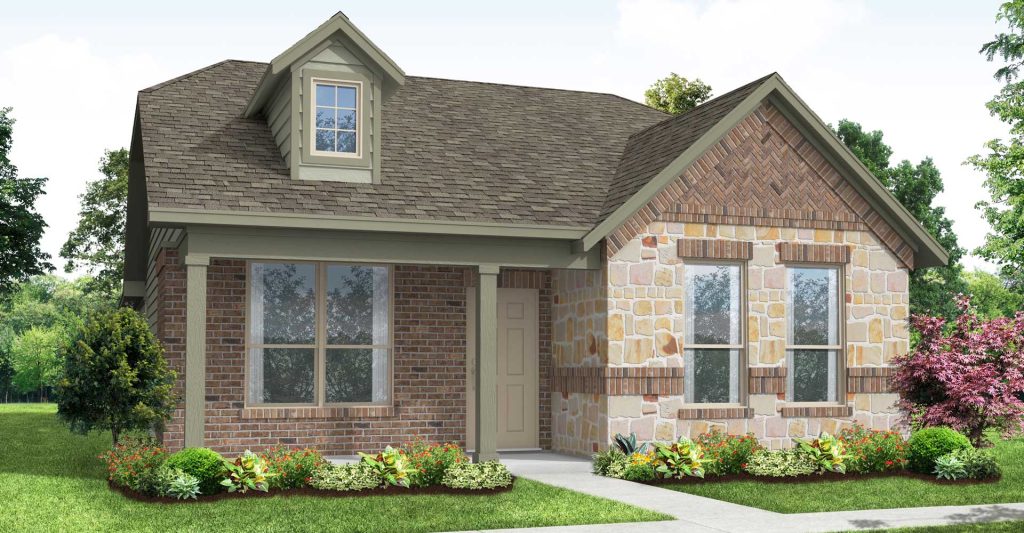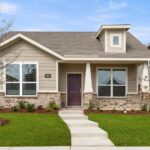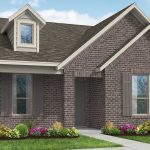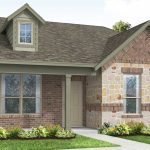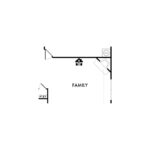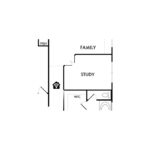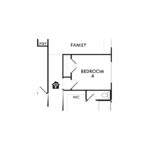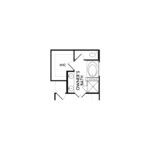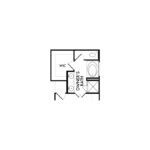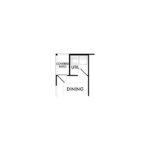Plan Information
The Bastrop is a great one-story floorplan! The owner’s suite is located at the front of the home with dual vanity sinks and a walk-in closet. Both secondary bedrooms are across the hallway with a full bathroom between. Spacious family room with flex space. This plan has a great California kitchen with a dining nook. The home also features a large covered porch and rear-entry garage.
Features
- Breakfast Nook
- Covered Front Porch
- Flex Room
- Kitchen Island
- Main Floor Owner's Suite
- Sprinkler System
- Walk-In Closets
- Walk-in Pantry
Price Range
From $302,990
- SQFT
- 1,669
- # Stories
- 1
- # Garages
- 2
- # Beds
- 3
- # Baths
- 2
Floorplan Image
