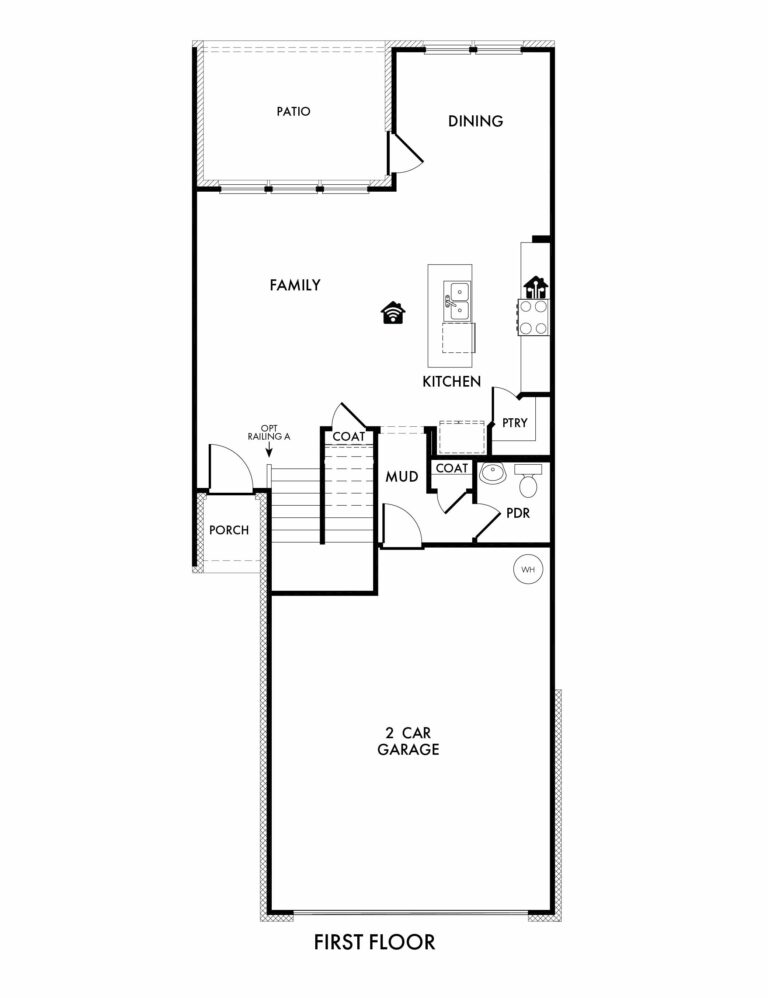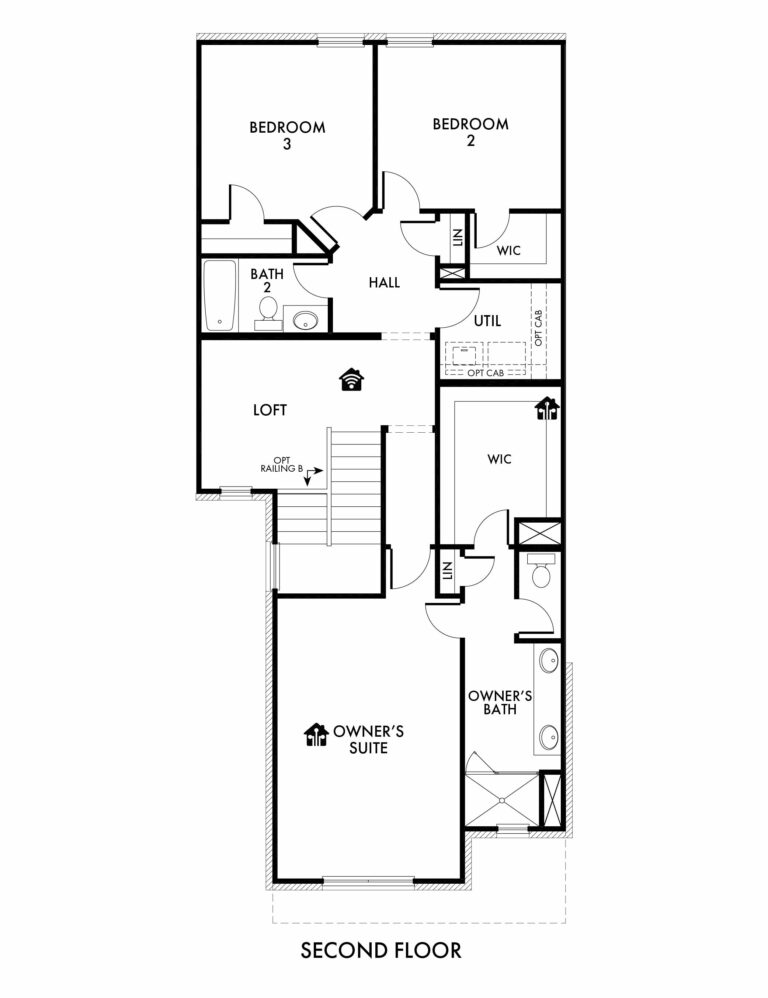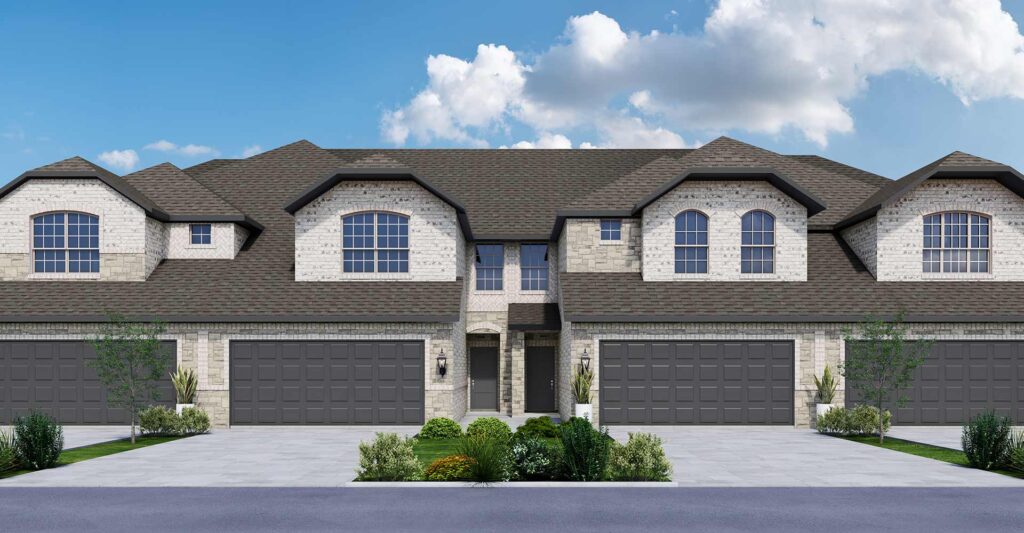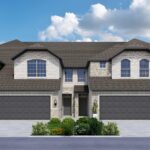Plan Information
Luxury townhome living in Mansfield, TX. A front-entry 2-car garage welcomes you inside a well-designed, open-concept main floor. Entertaining is a breeze as the spacious dining and family rooms seamlessly open to a well-appointed California kitchen with large island and walk-in pantry. A downstairs powder room is convenient for both owners and guests. Walk upstairs to a generously sized loft, two secondary bedrooms, a secondary bath, utility room and owner’s suite. Privately situated, the owner’s suite offers a spa-like ensuite with a dual sink vanity, oversized shower with seat, and massive walk-in closet. A large, covered patio is perfect for outdoor gatherings or quiet evenings with family.
Features
- Breakfast Nook
- Covered Entry
- Covered Patio
- Kitchen Island
- Living Smarter Home Automation Package
- Loft
- Sprinkler System
- Walk-in Pantry
Price Range
From $369,990
- SQFT
- 1,928
- # Stories
- 2
- # Garages
- 2
- # Beds
- 3
- # Baths
- 2.5
Floorplan Image





