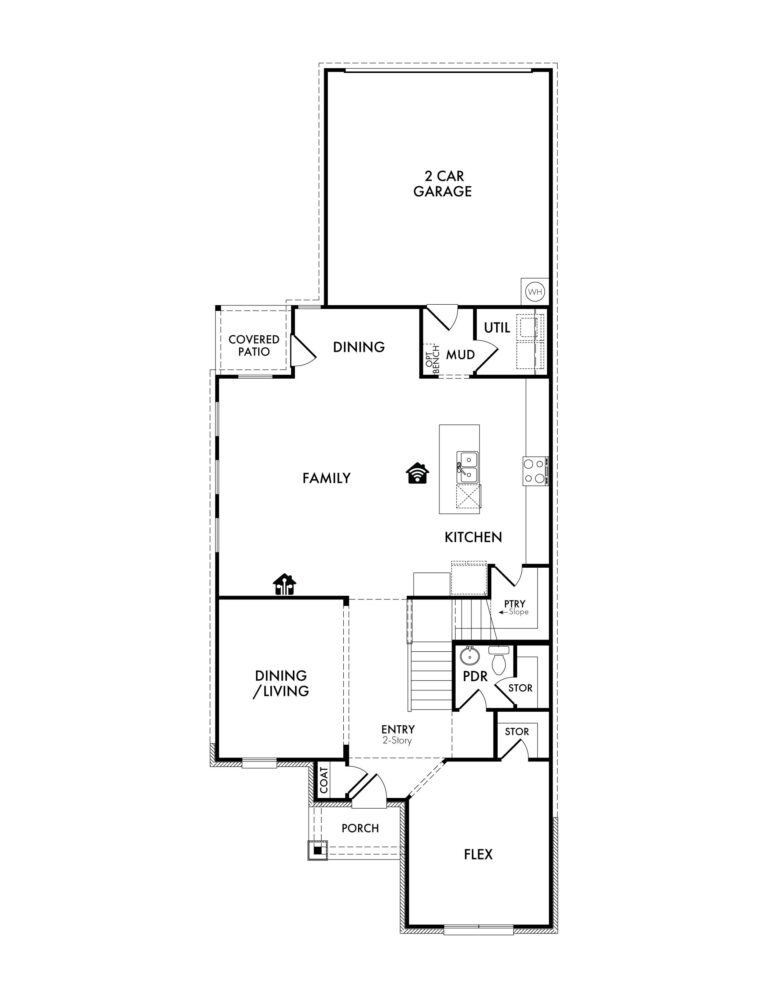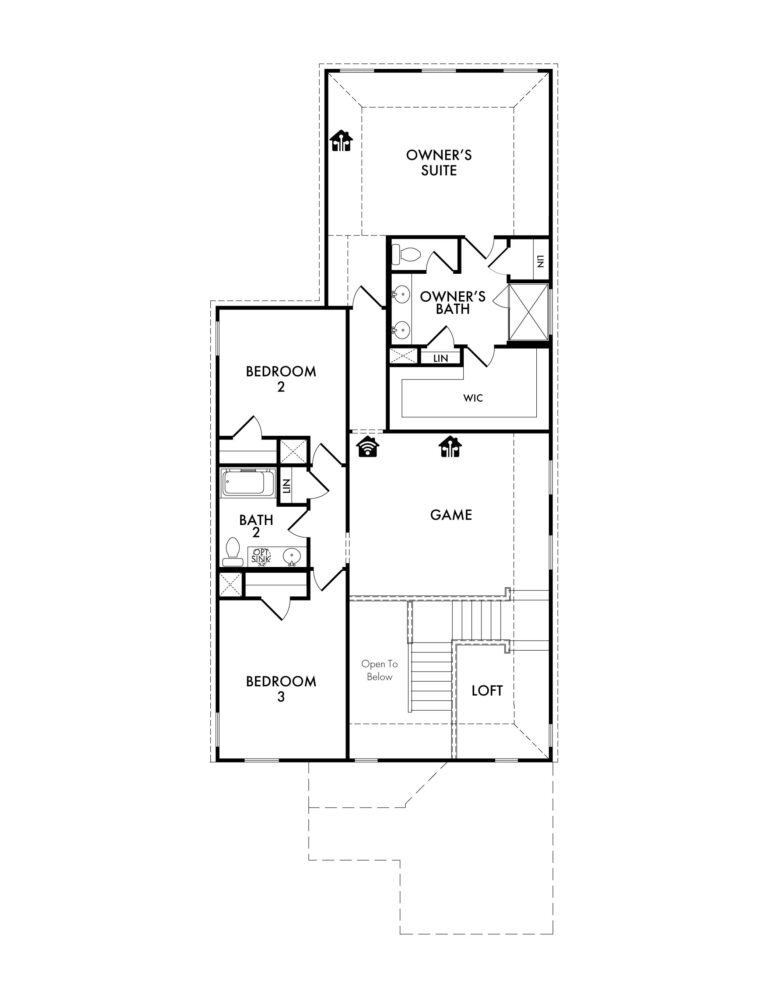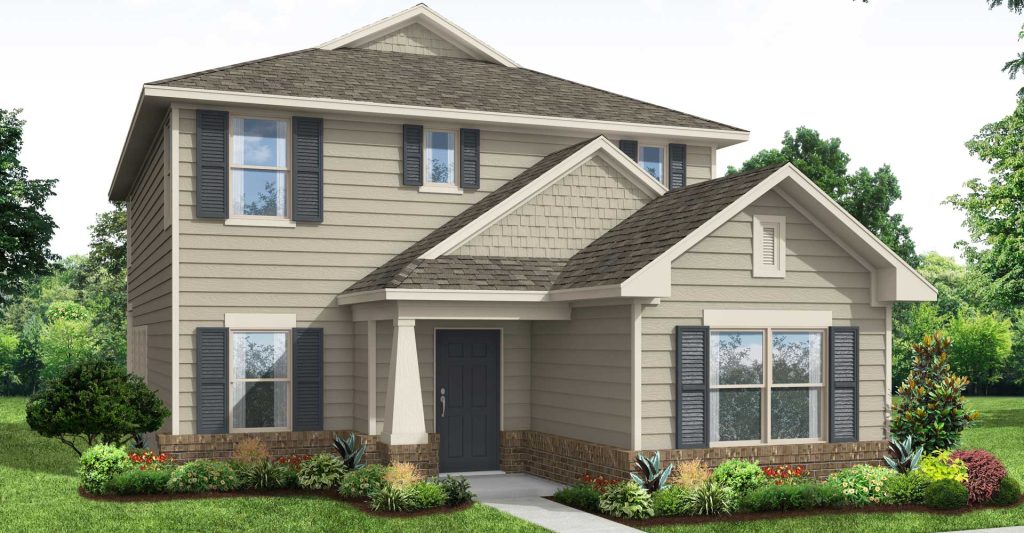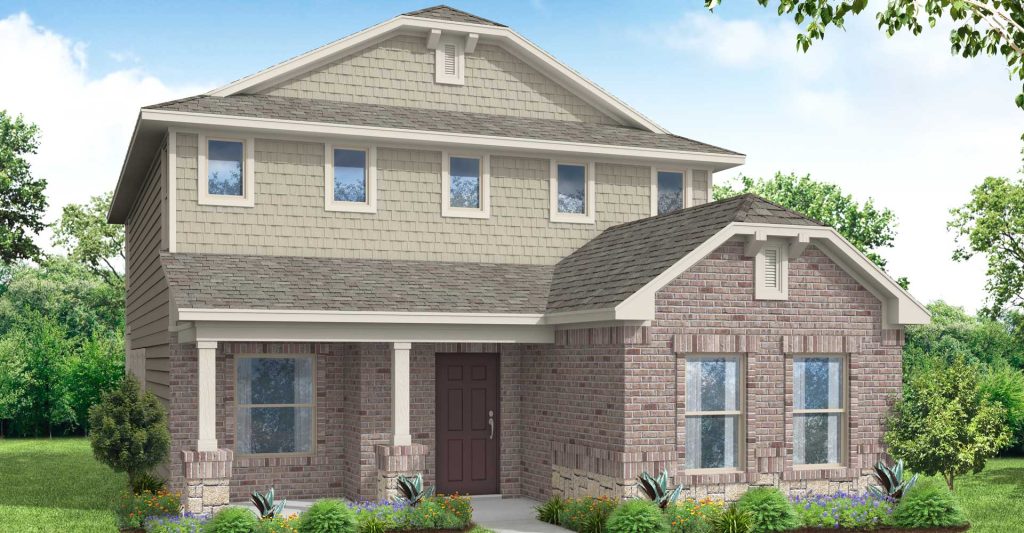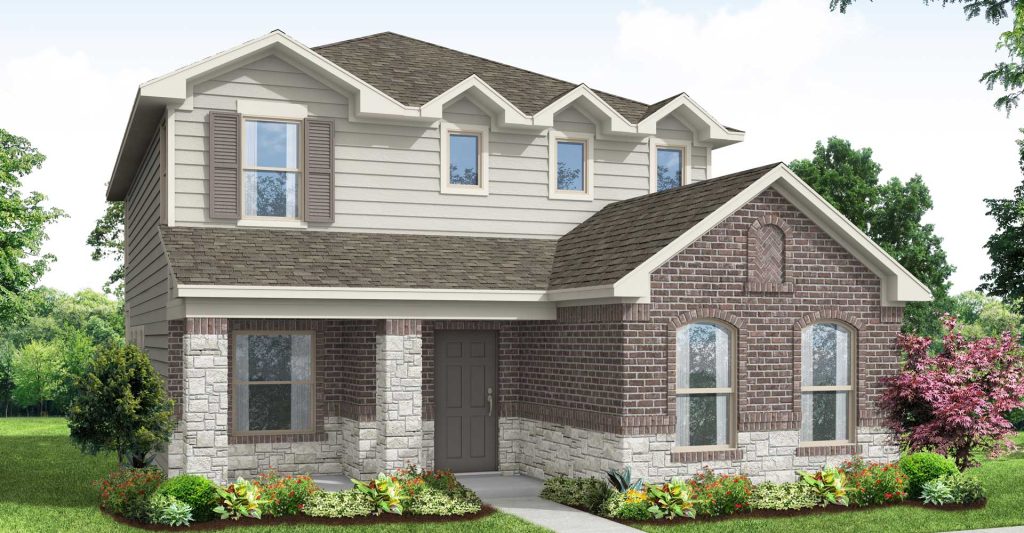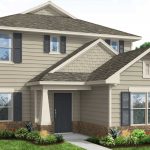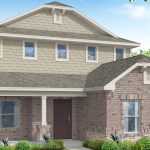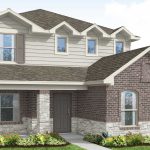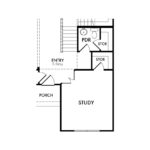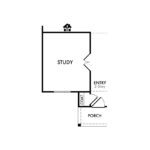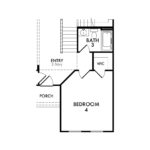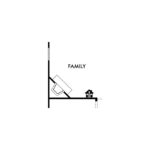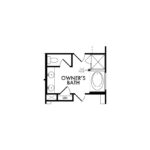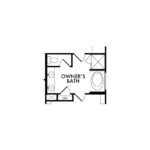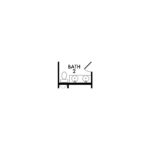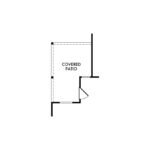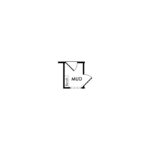Plan Information
This floorplan is super versatile and spacious! Remarkable kitchen with enormous island, an abundance of cabinets and big walk-in pantry. The California kitchen opens to an oversized family room, formal dining and study with double French doors. There is a unique reading loft on the second floor along with game room and all bedrooms. This home is great for entertaining!
Features
- Breakfast Nook
- Covered Front Porch
- Covered Patio
- Formal Dining
- Game Room
- Living Smarter Home Automation Package
- Loft
- Mud Room
- Sprinkler System
- Study
- Walk-In Closets
- Walk-in Pantry
Price Range
From $352,990
- SQFT
- 2,714
- # Stories
- 2
- # Garages
- 2
- # Beds
- 3
- # Baths
- 2.5
Floorplan Image
