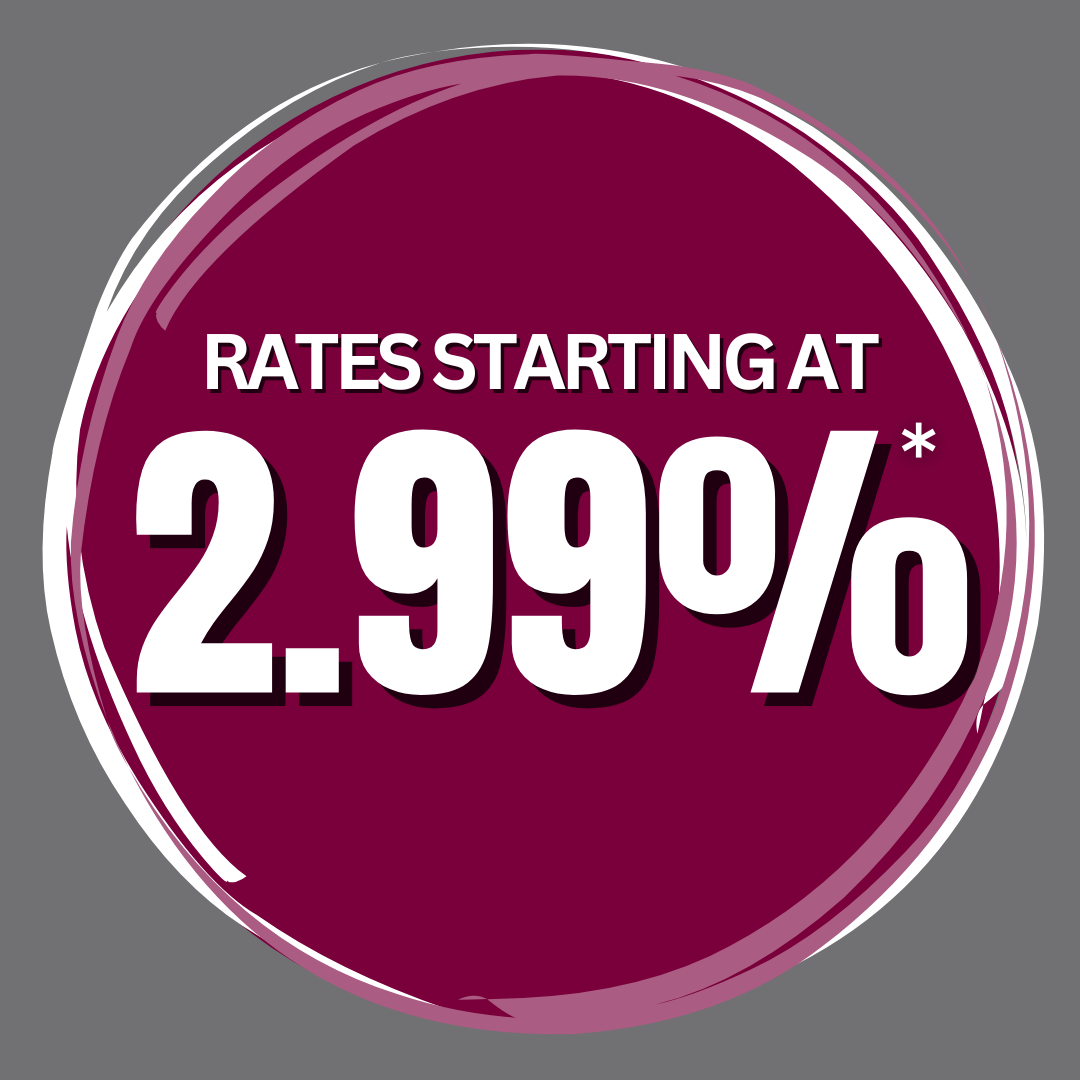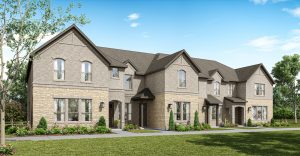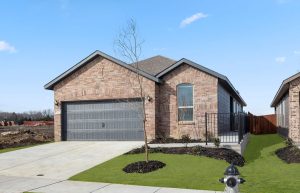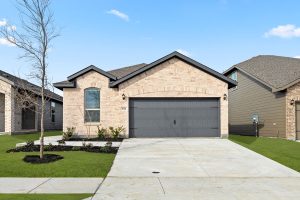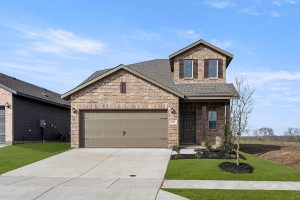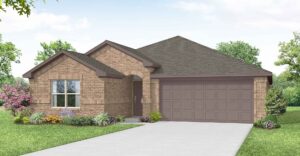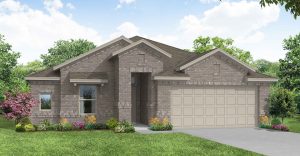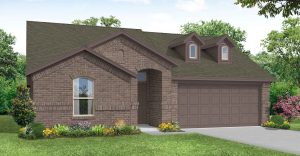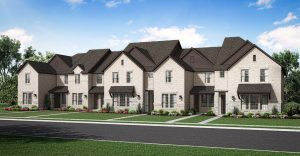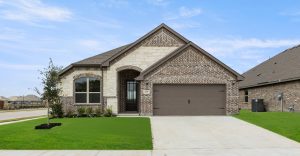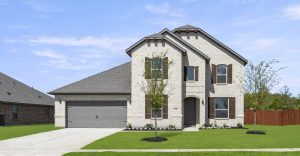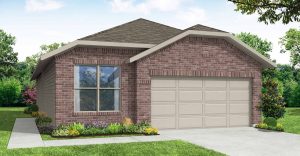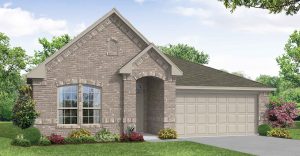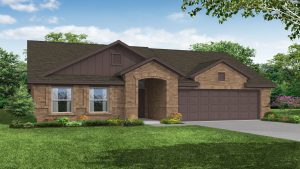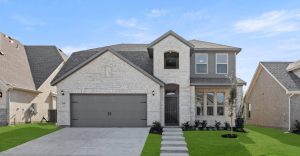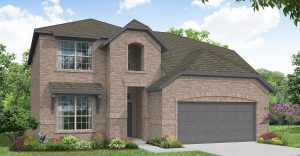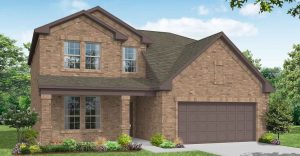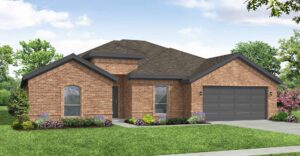Move-In Ready Homes
Cambridge Floorplan
5325 Neyland Drive
4 Bedroom | 2 Bathroom
1,982 sq. ft.
WAS $371,618 NOW $341,618
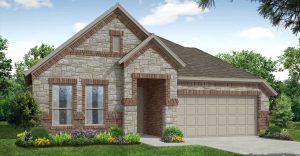
Newport Floorplan
5317 Neyland Drive
3 Bedroom | 2.5 Bathroom
2,390 sq. ft.
WAS $398,679 NOW $368,679
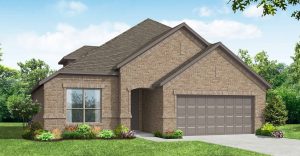
Brighton Floorplan
5321 Neyland Drive
4 Bedroom | 3 Bathroom
2,522 sq. ft.
WAS $420,616 NOW $390,616
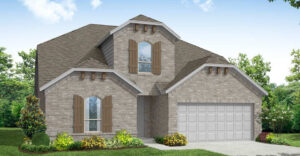
**Offer regarding “Rates as low as 2.99%” is valid for new contracts accepted between 4/1/25 through 4/30/25 on select completed inventory homes that close on or before the contracted closing date. The 5.99% fixed rate is based on APR 6.458% Other financing options are available. All financing based on FHA/VA/USDA loans and only valid for customers using Impression Homes’ preferred lender, IH Mortgage. Offer subject to credit approval and only qualified borrowers meeting certain set financial criteria will be eligible. Automated underwriting approval required. Additional closing cost amounts , if needed are subject on the structure of the loan buyer chooses. Any unused amounts that cannot be applied will be forfeited. Additional savings might be available for specific homes and amounts will vary; these additional savings are not dependent on using IH Mortgage. This offer is subject to change or be discontinued at any time without prior notice as well as pricing and home information. See Sales Consultant for full details and community specific information. Inventory homes are sold “as-is” and any images shown are for representation purposes only. @2025 Impression Homes – All Rights reserved. 4/1/25
