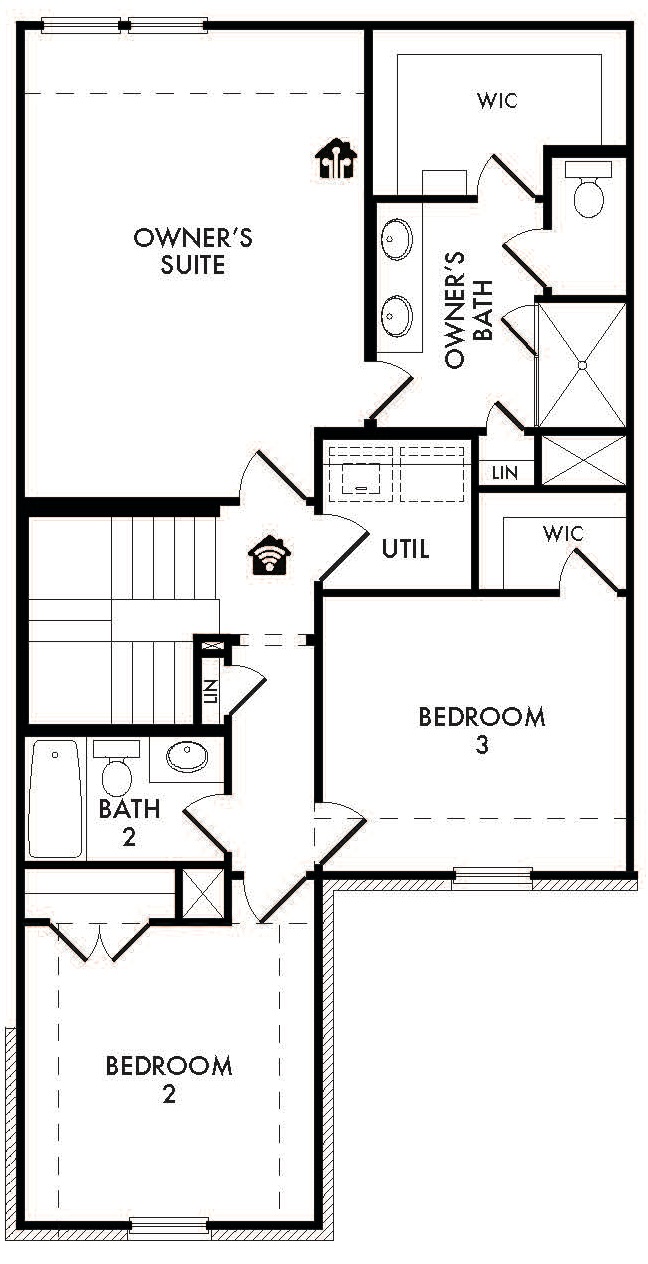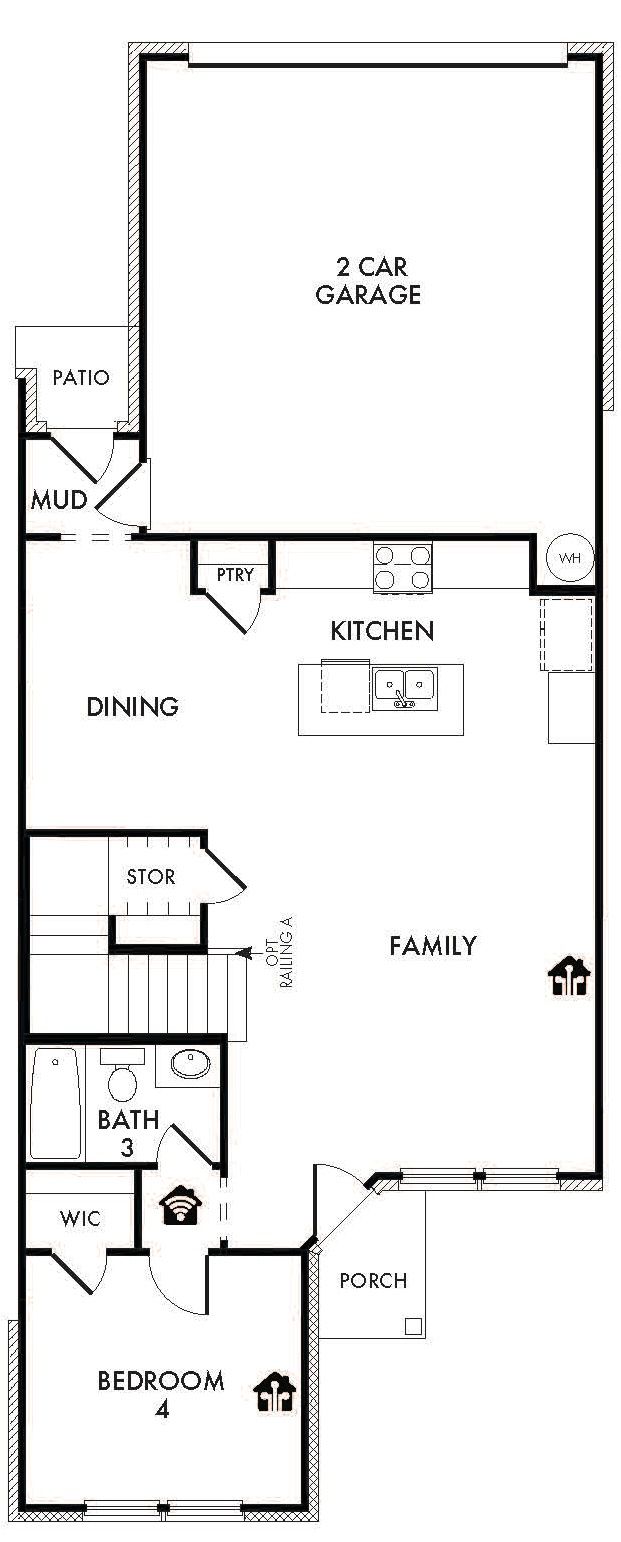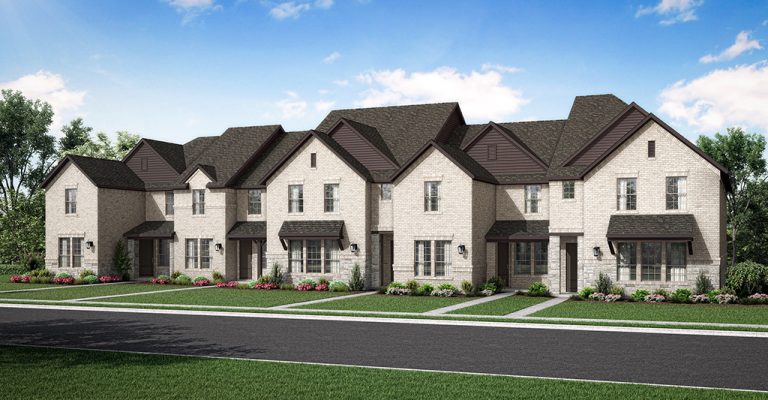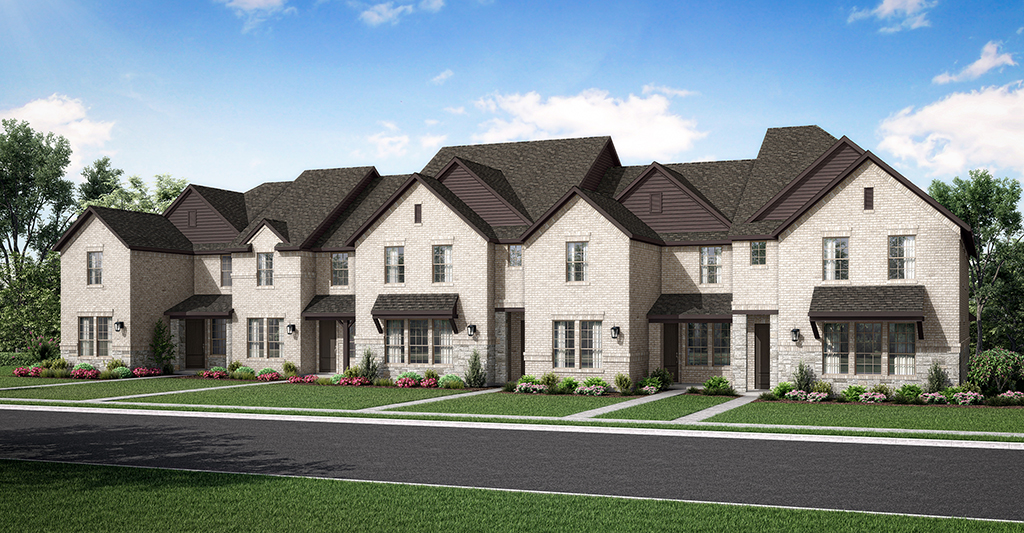5406 E Runnel Road
Conroe
The Conroe floorplan offers a great layout with a first-floor bedroom and bath. The downstairs also offers a California kitchen, dining area, family room and storage under the stairs. The second floor includes two more bedrooms, full bath, large owner’s suite with spacious walk-in closet, dual vanity sink and oversized walk-in shower. Take advantage of the covered porch to relax and enjoy morning coffee.
Brochure
Download Brochure PDFFeatures
- Breakfast Nook
- Covered Entry
- Covered Patio
- Kitchen Island
- Living Smarter Home Automation Package
- Mud Room
- Sprinkler System
- Walk-In Closets
- Price
- $ 327,815
- SQFT
- 1,875
- # Stories
- 2
- # Garages
- 2
- # Beds
- 4
- # Baths
- 3
School district
- Royse City ISD
Floorplan Image


Elevation Image


