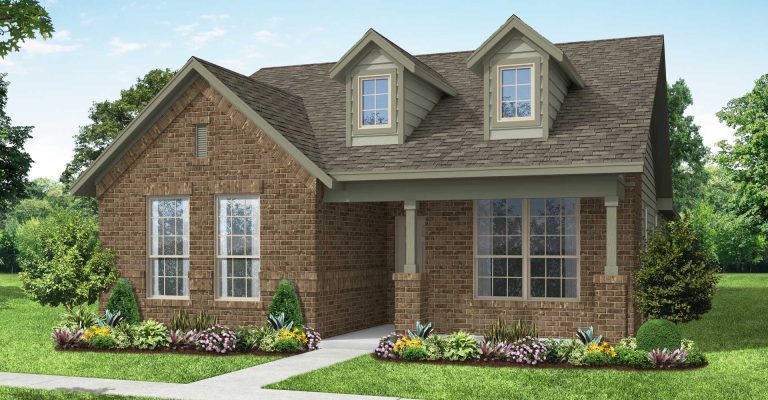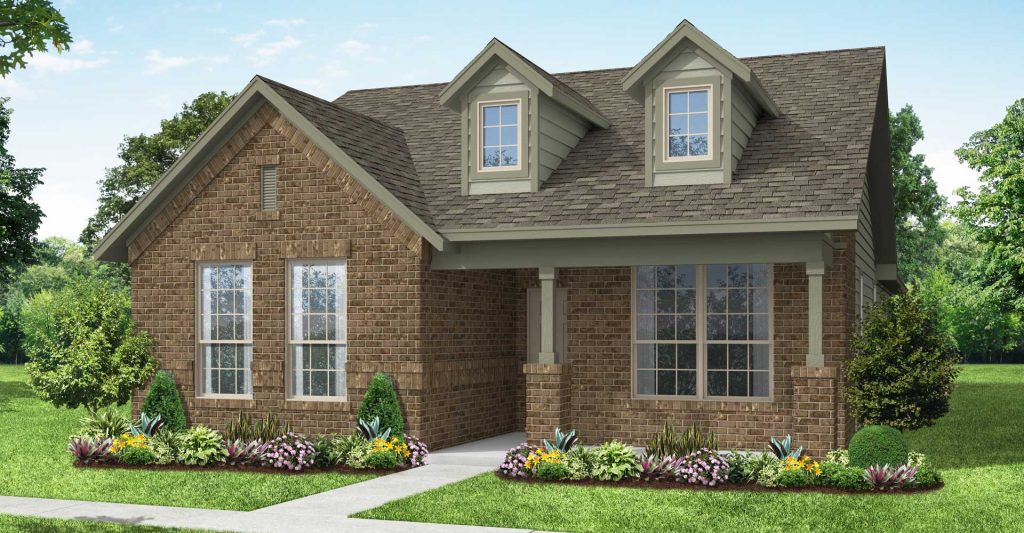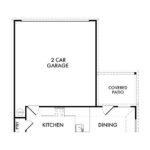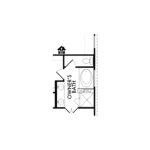3132 Apple Creek Avenue
Joliet
The Joliet plan offers a beautiful front porch! The owner’s suite is in the front of the home and offers a separate shower and garden tub, dual vanity sinks and a large walk-in closet. The kitchen opens to the dining area and spacious family room with large windows, which makes the home feel spacious! Window seating in the dining area brings in a lot of natural light.
Brochure
Download Brochure PDFFeatures
- Box Window Seat
- Breakfast Nook
- Covered Front Porch
- Covered Patio
- Living Smarter Home Automation Package
- Main Floor Owner's Suite
- Sprinkler System
- Walk-In Closets
- Price
- $ 302,635$ 267,635
- SQFT
- 1,436
- # Stories
- 1
- # Garages
- 2
- # Beds
- 3
- # Baths
- 2
School district
- Crandall ISD
Floorplan Image
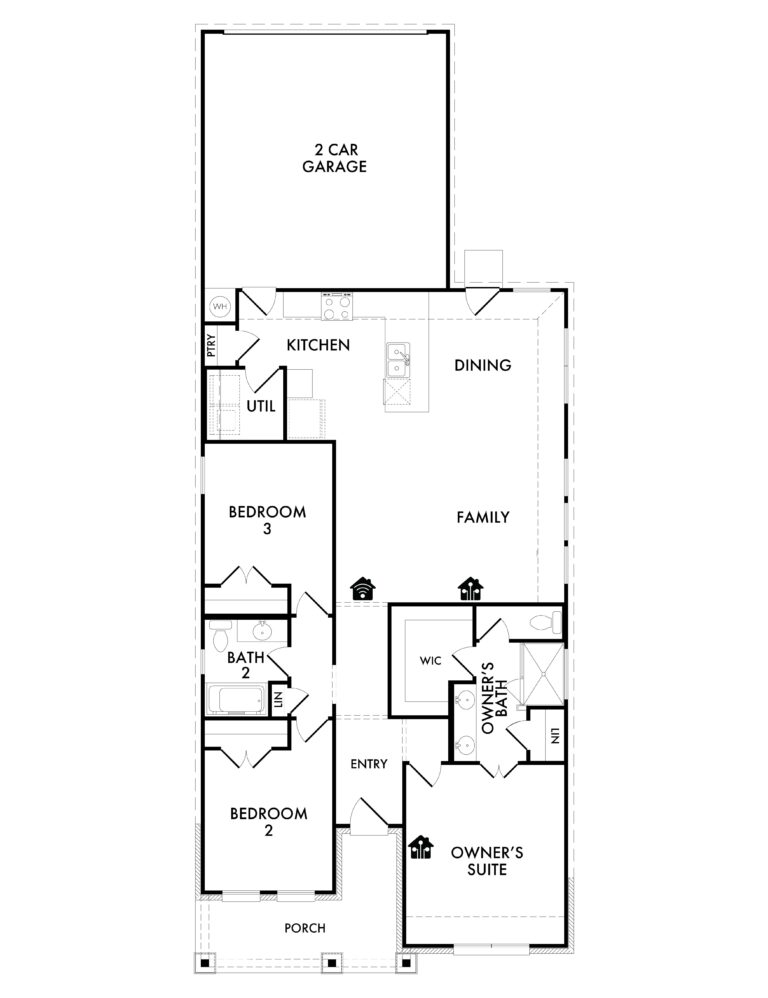
Elevation Image
