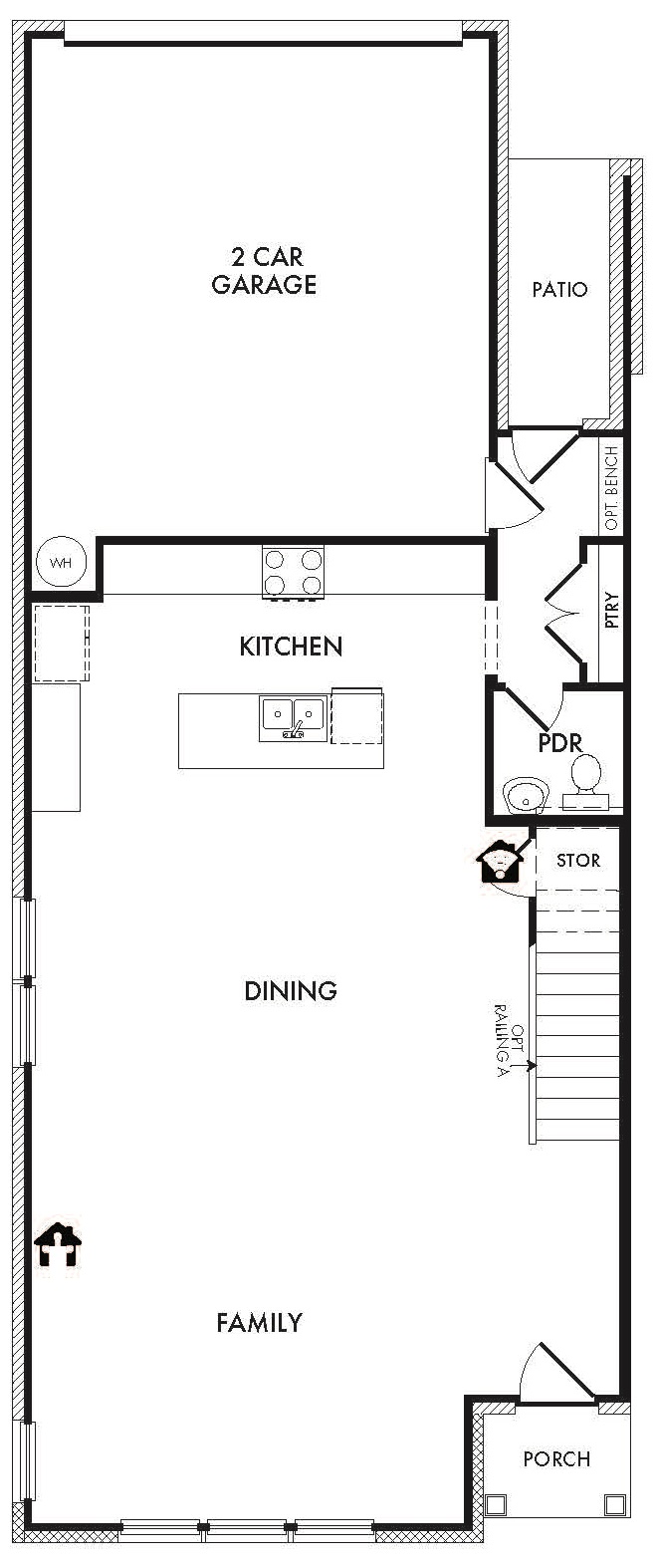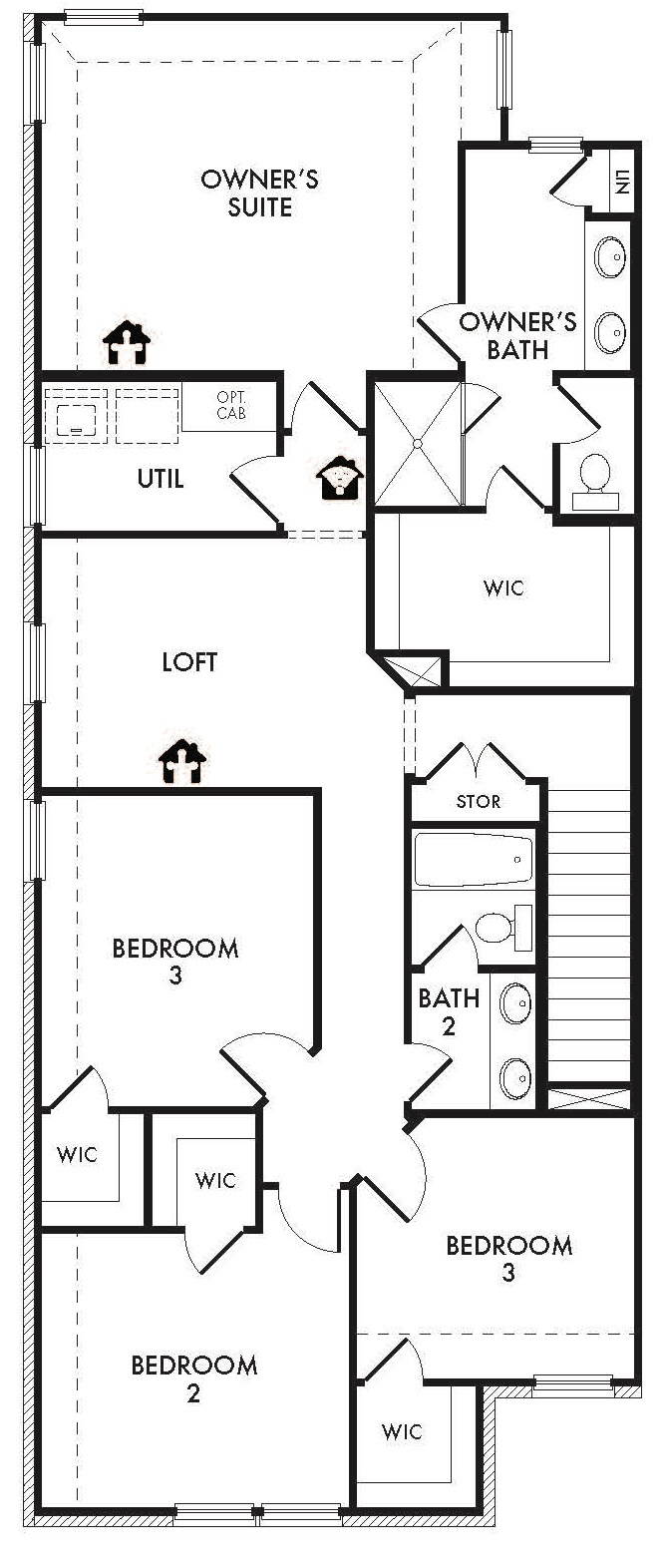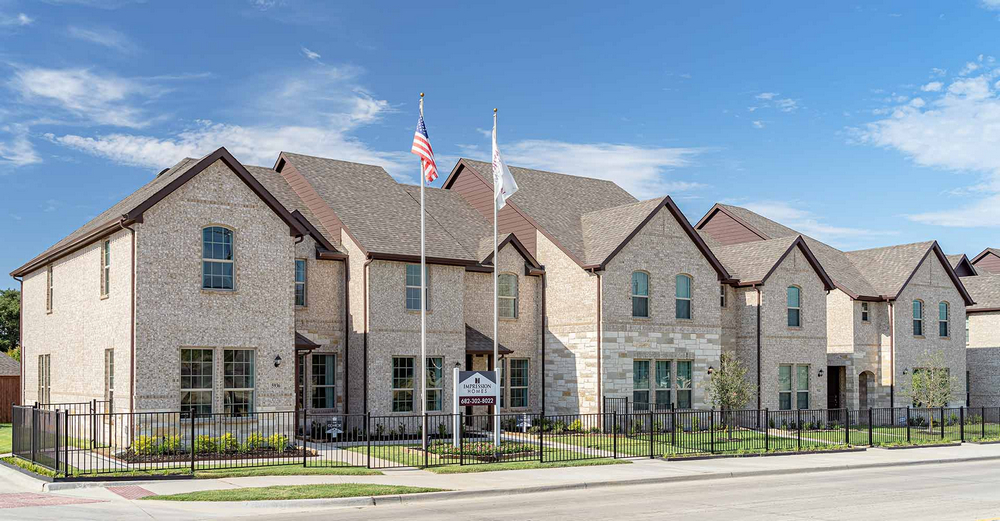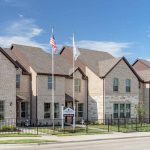Plan Information
Open-concept living that is great for having family and friends over. A large California kitchen opens to spacious dining area and family room, which can easily fit a large group. This home offers ample storage space, and upstairs has a loft and spacious utility room. The large owner’s suite is on the second floor with all other bedrooms, and each one includes a walk-in closet. Both full bathrooms feature dual vanity sinks, and the owner’s bath also offers an oversized shower.
Features
- Covered Patio
- Formal Dining
- Kitchen Island
- Living Smarter Home Automation Package
- Loft
- Sprinkler System
- Walk-In Closets
Price Range
From $324,990
- SQFT
- 2,420
- # Stories
- 2
- # Garages
- 2
- # Beds
- 4
- # Baths
- 2.5
Floorplan Image





