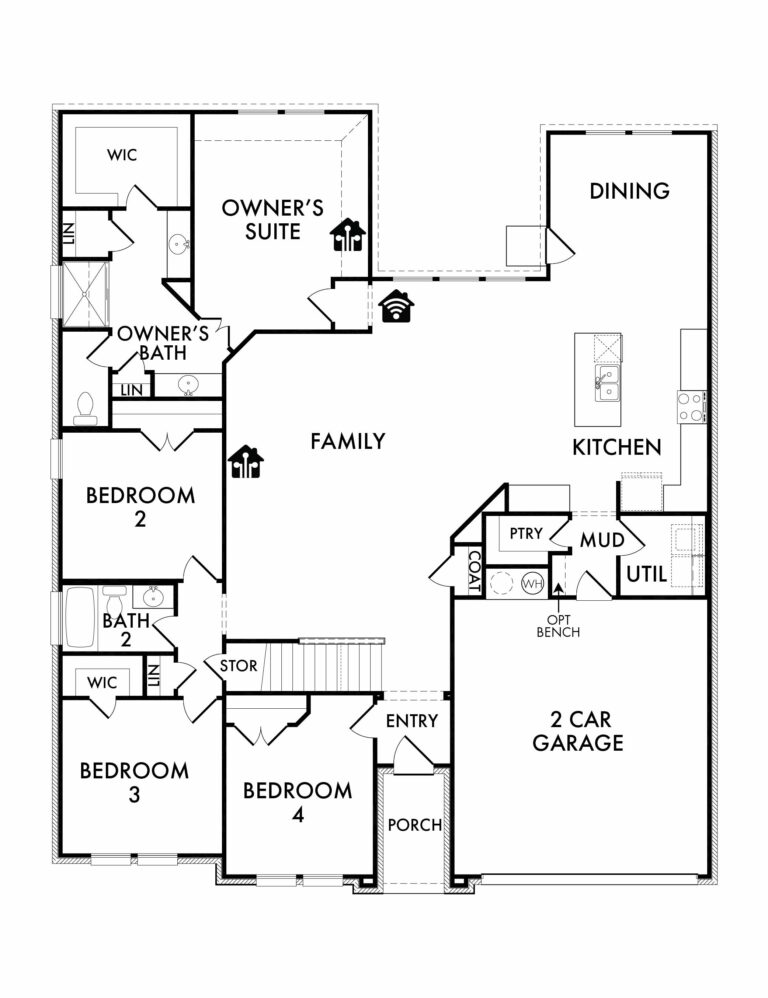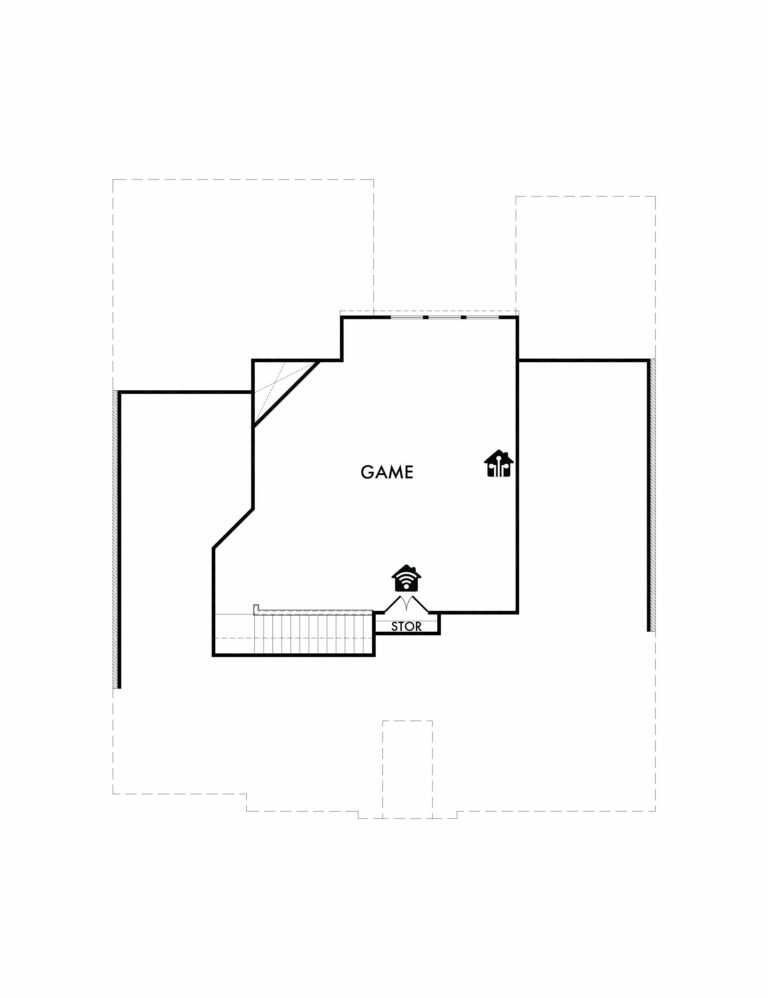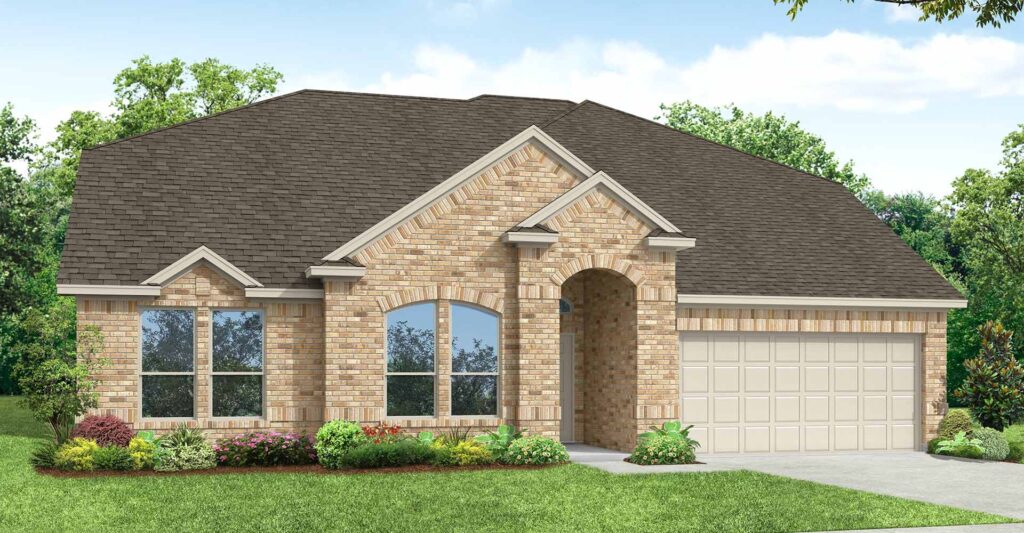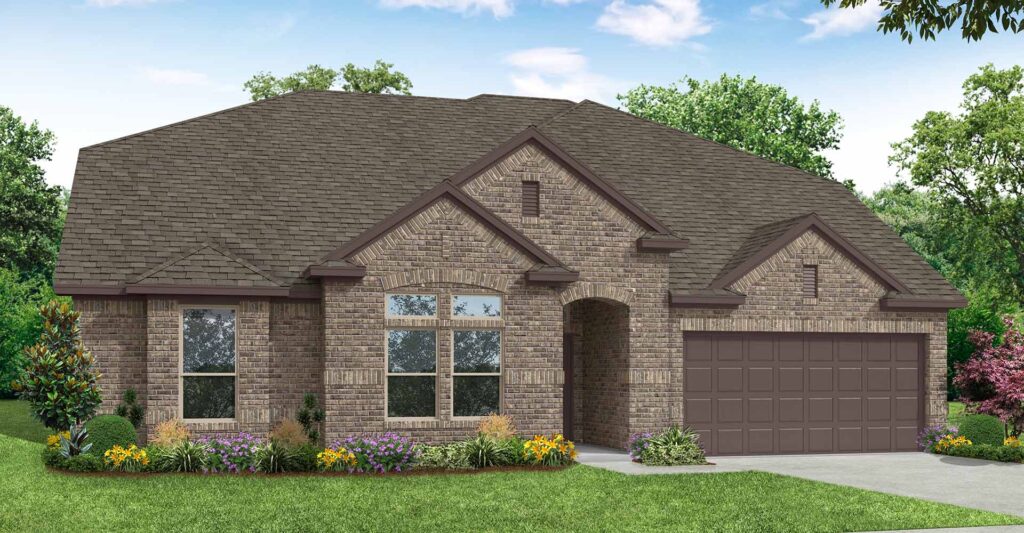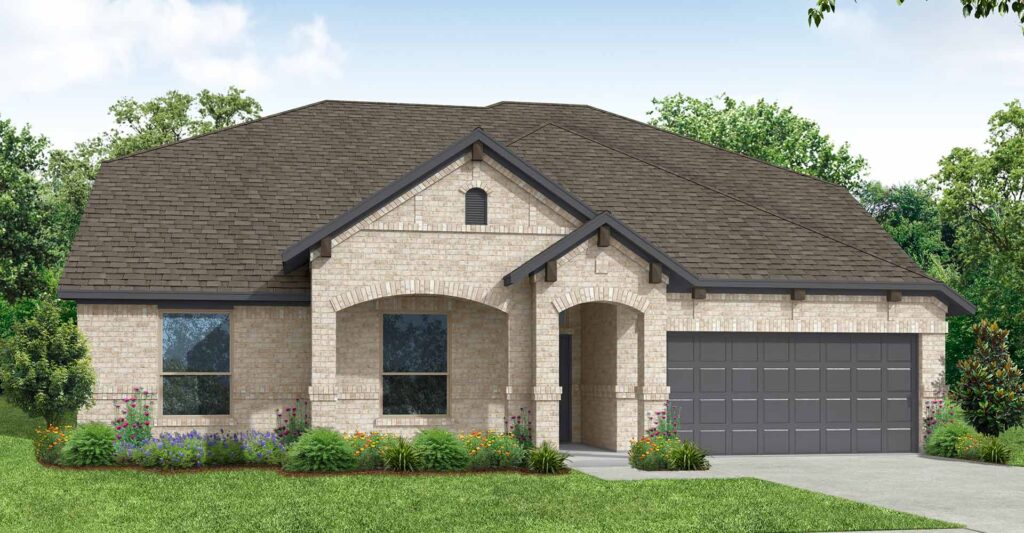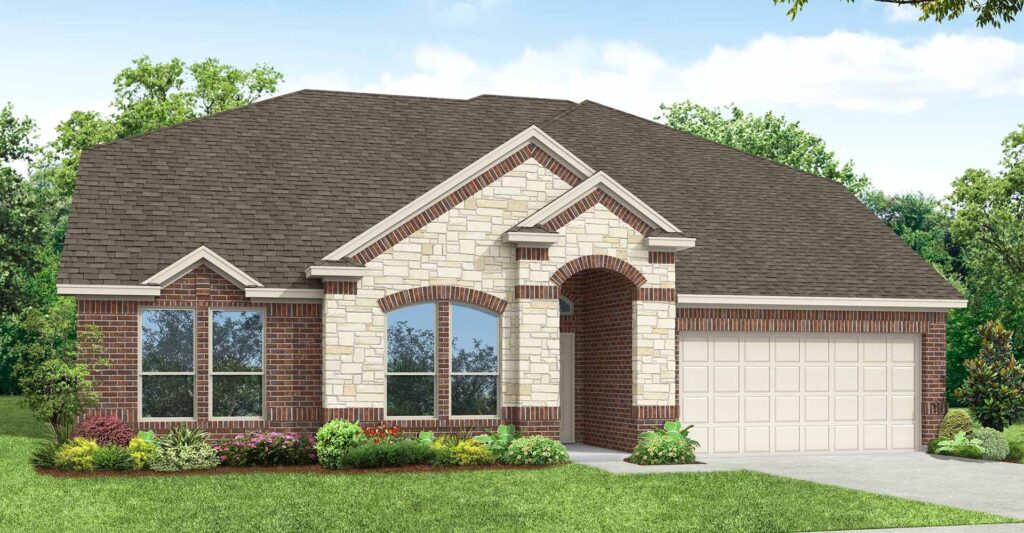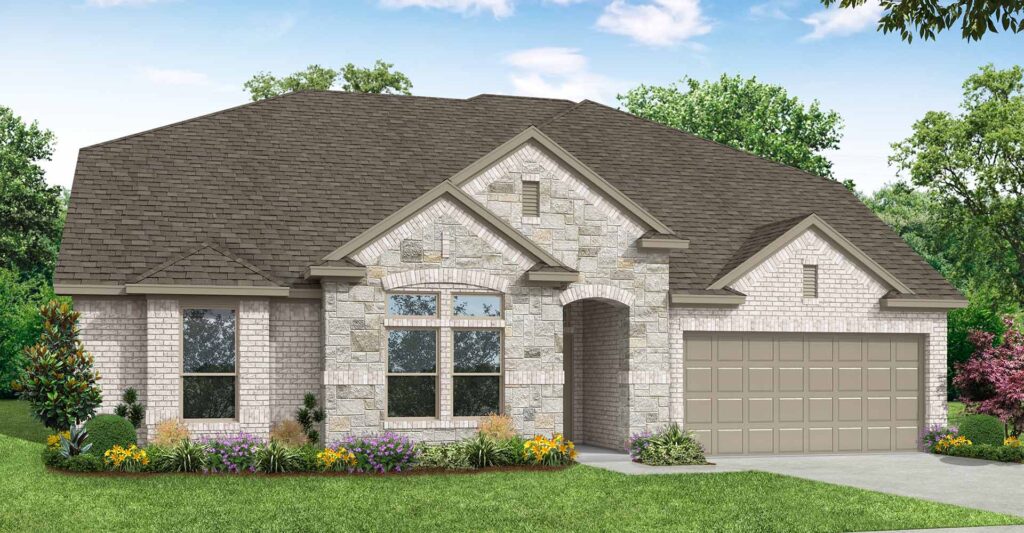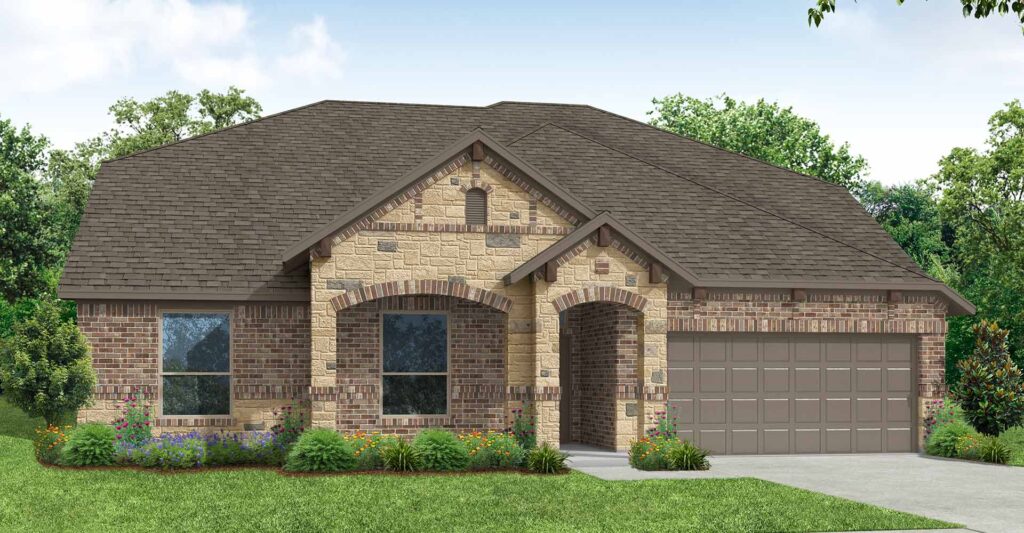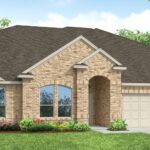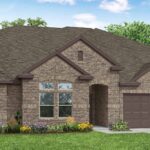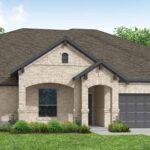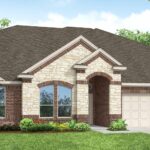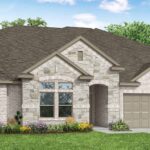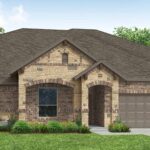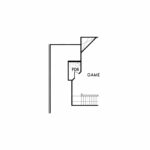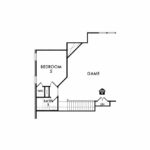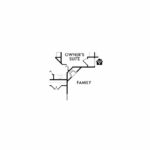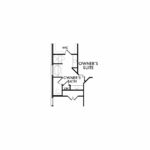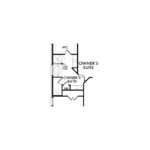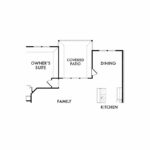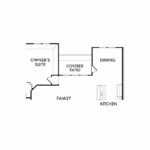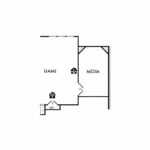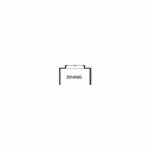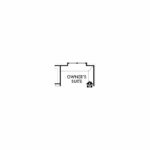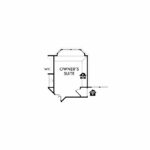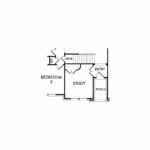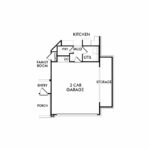Plan Information
This two-story floorplan offers an open-concept living area, study with storage closet, California kitchen and walk-in pantry. The curved kitchen island overlooks the large family room and breakfast nook. Enjoy your private owner’s suite with separate sinks, a separate shower, garden tub, linen closet and walk-in closet. The secondary bedrooms each have a large closet and a linen closet in the hallway. This home has ample storage space, including under the staircase. The second floor has a large game room with a storage closet.
Features
- Breakfast Nook
- Covered Entry
- Flex Room
- Game Room
- Kitchen Island
- Living Smarter Home Automation Package
- Main Floor Owner's Suite
- Sprinkler System
- Walk-In Closets
- Walk-in Pantry
Price Range
From $449,990
- SQFT
- 2,907
- # Stories
- 2
- # Garages
- 2
- # Beds
- 4
- # Baths
- 2
Floorplan Image
