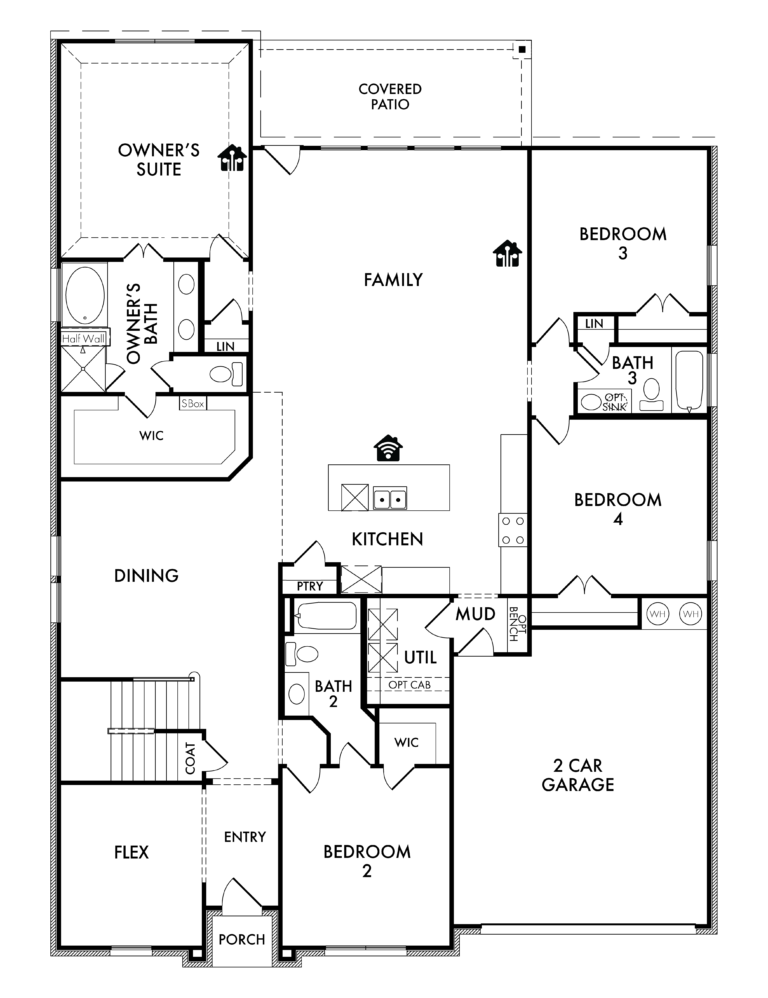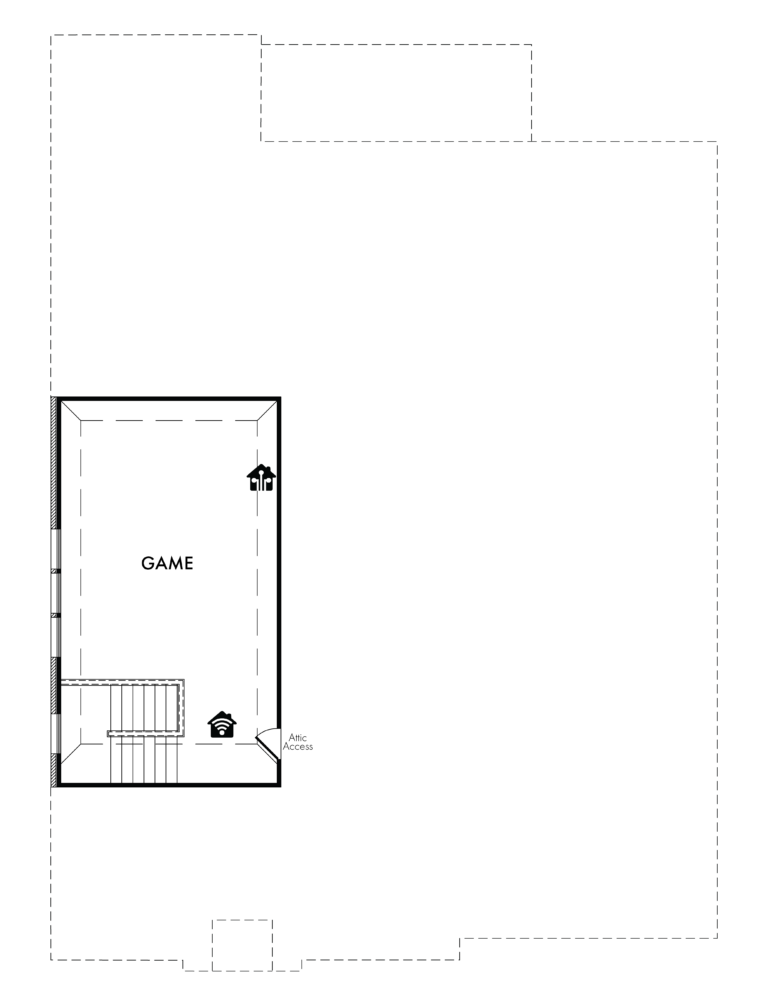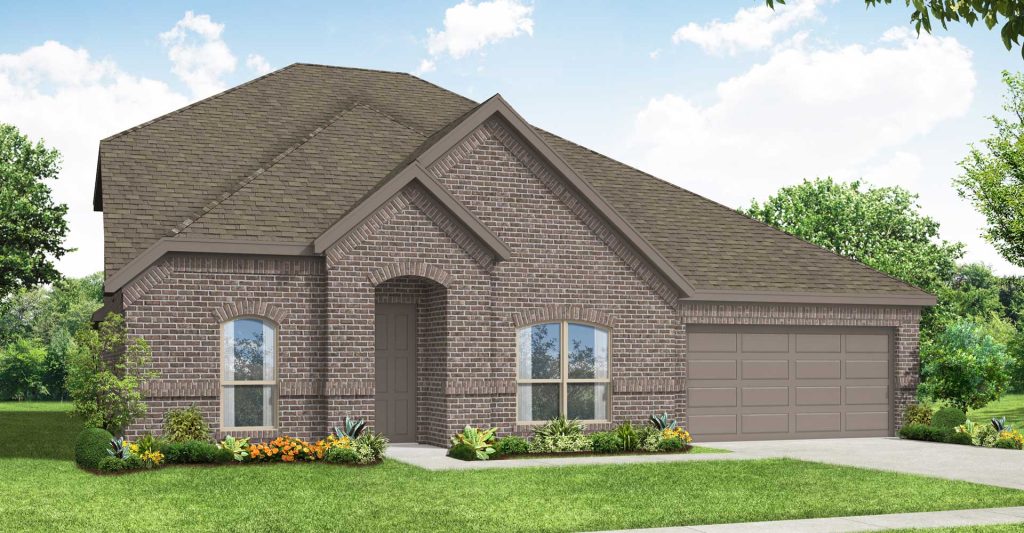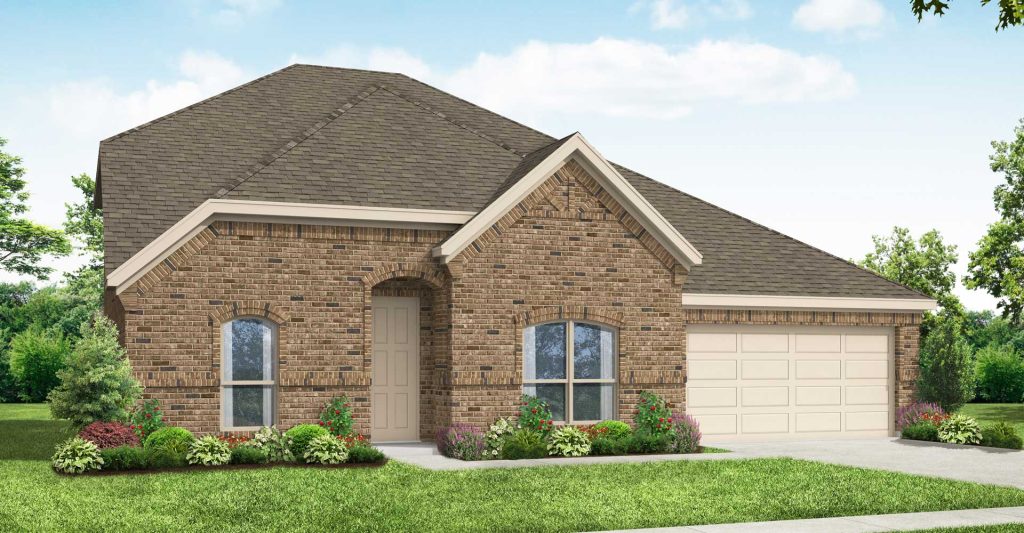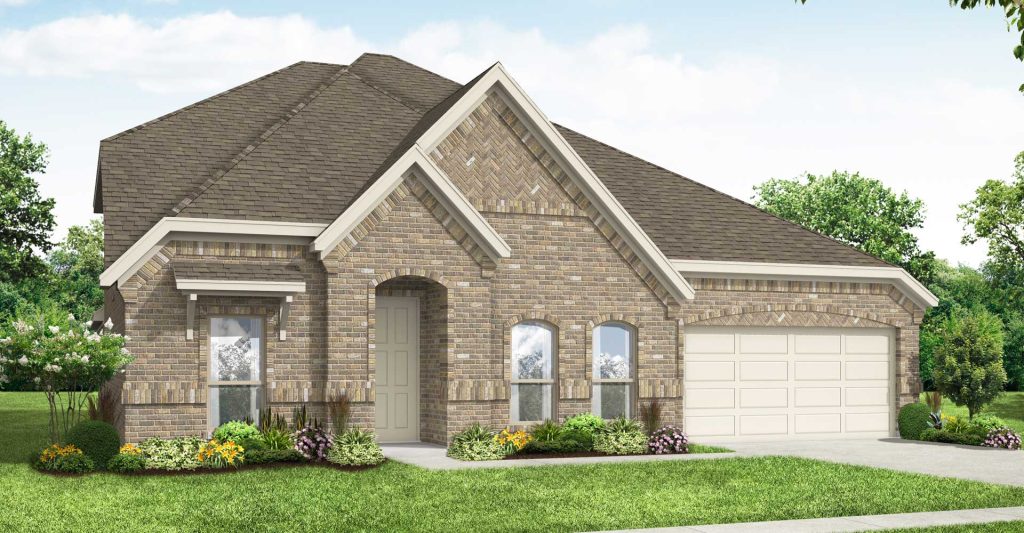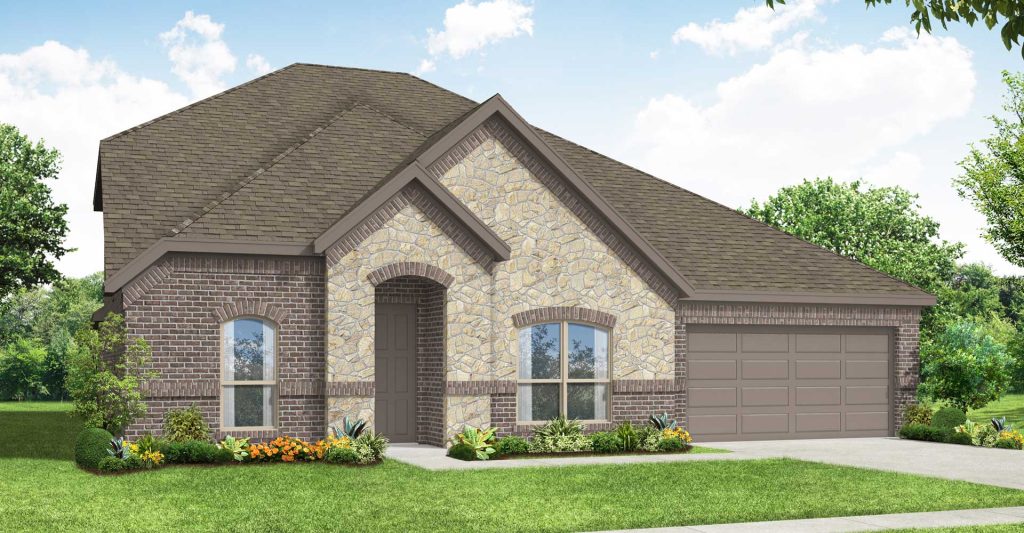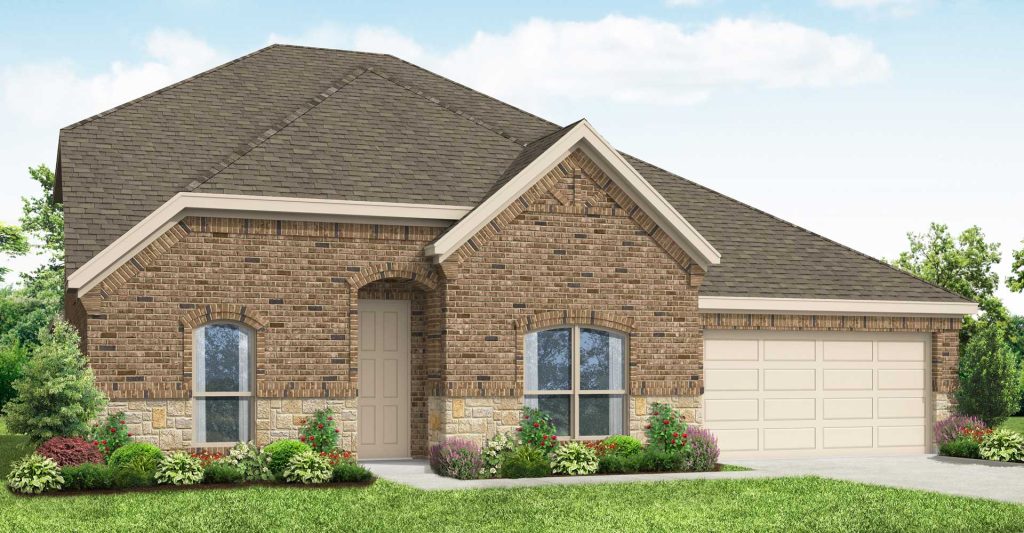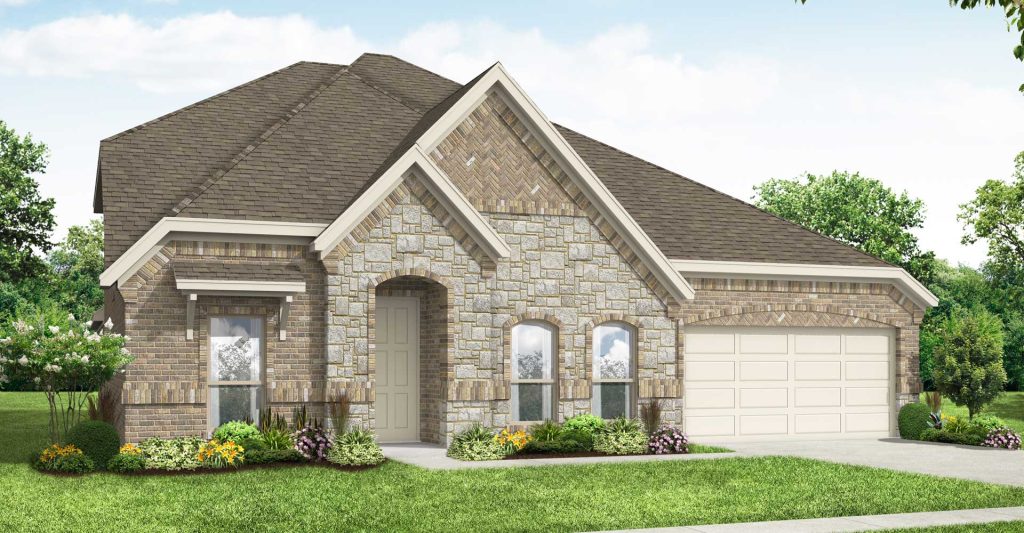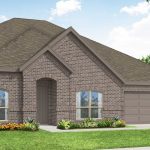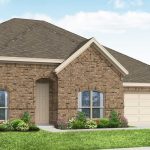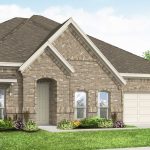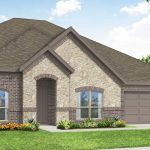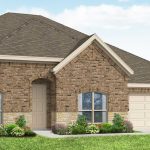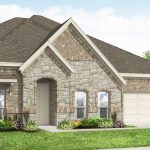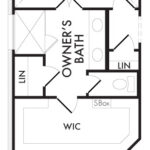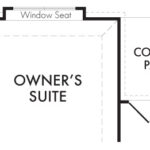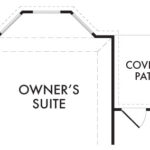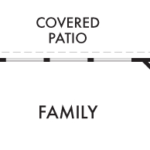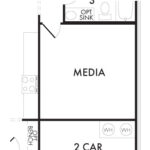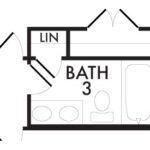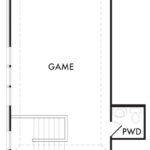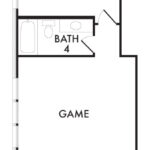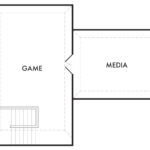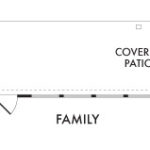Plan Information
Large two-story home with spacious living areas. This plan offers a formal dining room, study, and a second-floor game room. Enjoy the spacious kitchen that overlooks the large family room. Your private owner’s suite has dual vanity sinks, a separate walk-in shower, a garden tub, and a large walk-in closet. Enjoy summer BBQs on your covered patio!
Features
- Covered Patio
- Formal Dining
- Game Room
- Living Smarter Home Automation Package
- Main Floor Owner's Suite
- Mud Room
- Sprinkler System
- Study
- Walk-In Closets
Price Range
From $469,990
- SQFT
- 3,104
- # Stories
- 2
- # Garages
- 2
- # Beds
- 4
- # Baths
- 3
Floorplan Image
